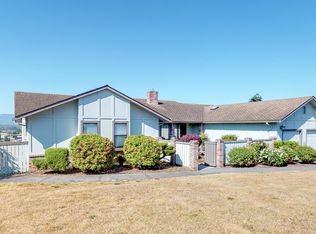Accepted contingent offer with seller right to cancel with 30 days notice. Light and Bright, Custom built home with a wonderful floor plan, featuring 2 master bedrooms on either end of the house. Generous sized rooms with large windows that let in all the natural light. Huge livingroom with fireplace, Formal diningroom with built-in hutch, Cozy family room with fireplace & a beautiful backyard deck for soaking up all the sun. Tons of pantry & storage space. 2 car garage with extra storage room & RV hook-up on the side. In town yet private. Pictures do not do this home justice you have to see it for yourself.
This property is off market, which means it's not currently listed for sale or rent on Zillow. This may be different from what's available on other websites or public sources.

