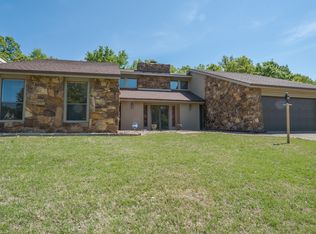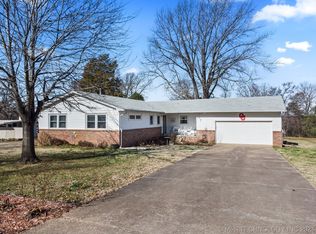Sold for $225,000 on 06/20/25
$225,000
1005 Valley Rd, Okmulgee, OK 74447
3beds
1,681sqft
Single Family Residence
Built in 1975
0.47 Acres Lot
$226,300 Zestimate®
$134/sqft
$1,373 Estimated rent
Home value
$226,300
Estimated sales range
Not available
$1,373/mo
Zestimate® history
Loading...
Owner options
Explore your selling options
What's special
This beautifully well maintained 3-bedroom, 2-bathroom home is ideally situated in a prime central location, offering peaceful, scenic views. Step into the inviting living room, where a striking stone fireplace and a dramatic round vaulted ceiling with rich wooden beams create a warm and distinctive architectural focal point. The kitchen is thoughtfully designed for both style and functionality, featuring granite countertops, a central island ideal for meal prep or casual dining, and abundant upper and lower cabinetry for ample storage. The spacious primary suite includes a private bathroom and an additional room-perfect for a home office, nursey, or creative space. Outside, the home showcases excellent curb appeal, highlighted by a charming front porch that sets a warm welcome. The backyard is a private retreat, complete with a covered wraparound patio and a concrete sitting area-perfect for entertaining, reading a book, or relaxing evenings surrounded by nature. Additional features include a convenient carport, a two-car garage, and a separate storage shed-offering even more space for tools, equipment, or seasonal items. Walking distance to the YMCA and 35 minutes to Tulsa. Additional lot included Parcel # 1322-00-003-001-0-003-00
Zillow last checked: 8 hours ago
Listing updated: June 23, 2025 at 02:55pm
Listed by:
Patty Stiltner 918-340-0391,
Keller Williams Advantage
Bought with:
Margaret Hess, 152344
Walters Real Estate
Source: MLS Technology, Inc.,MLS#: 2516373 Originating MLS: MLS Technology
Originating MLS: MLS Technology
Facts & features
Interior
Bedrooms & bathrooms
- Bedrooms: 3
- Bathrooms: 2
- Full bathrooms: 2
Primary bedroom
- Description: Master Bedroom,Private Bath,Separate Closets,Walk-in Closet
- Level: First
Bedroom
- Description: Bedroom,
- Level: First
Bedroom
- Description: Bedroom,
- Level: First
Primary bathroom
- Description: Master Bath,Double Sink,Full Bath
- Level: First
Heating
- Central, Electric
Cooling
- Central Air
Appliances
- Included: Dishwasher, Electric Water Heater, Microwave, Oven, Range, Plumbed For Ice Maker
- Laundry: Electric Dryer Hookup
Features
- Granite Counters, High Ceilings, Vaulted Ceiling(s), Ceiling Fan(s), Electric Oven Connection, Electric Range Connection, Programmable Thermostat
- Flooring: Carpet, Vinyl
- Windows: Aluminum Frames
- Basement: None
- Number of fireplaces: 1
- Fireplace features: Other
Interior area
- Total structure area: 1,681
- Total interior livable area: 1,681 sqft
Property
Parking
- Total spaces: 2
- Parking features: Other
- Garage spaces: 2
Features
- Levels: One
- Stories: 1
- Patio & porch: Covered, Patio, Porch
- Exterior features: Concrete Driveway, Rain Gutters
- Pool features: None
- Fencing: None
Lot
- Size: 0.47 Acres
- Features: Corner Lot, Greenbelt, Wooded
Details
- Additional structures: None
- Parcel number: 132200003010000100
Construction
Type & style
- Home type: SingleFamily
- Architectural style: Ranch
- Property subtype: Single Family Residence
Materials
- Stone, Wood Frame
- Foundation: Slab
- Roof: Asphalt,Fiberglass
Condition
- Year built: 1975
Utilities & green energy
- Sewer: Public Sewer
- Water: Public
- Utilities for property: Cable Available, Electricity Available, Phone Available, Water Available
Green energy
- Indoor air quality: Ventilation
Community & neighborhood
Security
- Security features: No Safety Shelter, Smoke Detector(s)
Community
- Community features: Gutter(s)
Location
- Region: Okmulgee
- Subdivision: Southridge
Other
Other facts
- Listing terms: Conventional,FHA,Other,USDA Loan
Price history
| Date | Event | Price |
|---|---|---|
| 6/20/2025 | Sold | $225,000-4.3%$134/sqft |
Source: | ||
| 5/7/2025 | Pending sale | $235,000$140/sqft |
Source: | ||
| 4/23/2025 | Price change | $235,000+11.9%$140/sqft |
Source: | ||
| 4/17/2025 | Listed for sale | $210,000$125/sqft |
Source: | ||
Public tax history
| Year | Property taxes | Tax assessment |
|---|---|---|
| 2024 | $817 +9.8% | $10,020 +3% |
| 2023 | $743 +4.1% | $9,728 +3% |
| 2022 | $714 -4.4% | $9,445 |
Find assessor info on the county website
Neighborhood: 74447
Nearby schools
GreatSchools rating
- 5/10Okmulgee Primary Elementary SchoolGrades: PK-4Distance: 1.5 mi
- 2/10Okmulgee Elementary SchoolGrades: 5-8Distance: 1.6 mi
- 1/10Okmulgee High SchoolGrades: 9-12Distance: 1.1 mi
Schools provided by the listing agent
- Elementary: Okmulgee
- Middle: Okmulgee
- High: Okmulgee
- District: Okmulgee - Sch Dist (91)
Source: MLS Technology, Inc.. This data may not be complete. We recommend contacting the local school district to confirm school assignments for this home.

Get pre-qualified for a loan
At Zillow Home Loans, we can pre-qualify you in as little as 5 minutes with no impact to your credit score.An equal housing lender. NMLS #10287.

