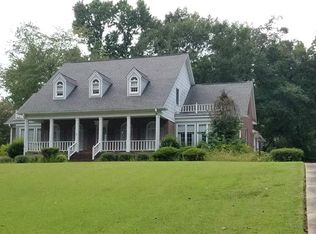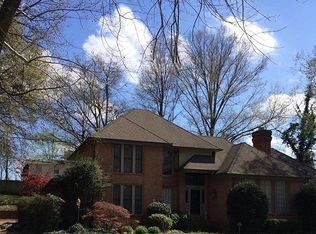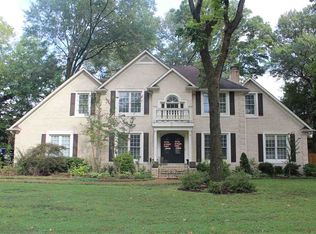Sold for $328,400
$328,400
1005 Valley Rd, Dyersburg, TN 38024
4beds
3,058sqft
Single Family Residence
Built in 1988
1.55 Acres Lot
$330,200 Zestimate®
$107/sqft
$2,332 Estimated rent
Home value
$330,200
Estimated sales range
Not available
$2,332/mo
Zestimate® history
Loading...
Owner options
Explore your selling options
What's special
1005 Valley Road-Call Today for your private tour! www.dyersburgtn.com Custom Built 4 Bedroom, 3.5 Bath Brick Home on corner lot. Features: Foyer w/Built Ins, Dining Room w/Chandelier, Eat In Kitchen w/Appliances (Dishwasher NEW never been used), Living Room w/Built-Ins, Main Bedroom w/2 Walk In Closets, Main Bath w/Double Sinks, Whirpool Tub, Shower, & Water Closet, Laundry, 1/2 Bath, 9' Ceilings on Main Floor, Double Garage. Upstairs: 3 Bedrooms and 2 Baths. Beautiful shaded corner lot w/Covered Back Patio and more!!
Zillow last checked: 8 hours ago
Listing updated: April 17, 2025 at 01:47pm
Listed by:
Edie Smith,
Tennessee Realty
Bought with:
Claire Wilson, 341933
Tennessee Realty
Source: CWTAR,MLS#: 245352
Facts & features
Interior
Bedrooms & bathrooms
- Bedrooms: 4
- Bathrooms: 4
- Full bathrooms: 3
- 1/2 bathrooms: 1
- Main level bathrooms: 1
- Main level bedrooms: 1
Primary bedroom
- Level: Main
- Area: 300
- Dimensions: 20.0 x 15.0
Bedroom
- Level: Upper
- Area: 192
- Dimensions: 16.0 x 12.0
Bedroom
- Level: Upper
- Area: 132
- Dimensions: 12.0 x 11.0
Bedroom
- Level: Upper
- Area: 192
- Dimensions: 16.0 x 12.0
Dining room
- Level: Main
- Area: 252
- Dimensions: 21.0 x 12.0
Foyer
- Level: Main
- Area: 126
- Dimensions: 7.0 x 18.0
Kitchen
- Level: Main
- Area: 242
- Dimensions: 22.0 x 11.0
Laundry
- Level: Main
- Area: 36
- Dimensions: 6.0 x 6.0
Living room
- Level: Main
- Area: 322
- Dimensions: 23.0 x 14.0
Appliances
- Included: Built-In Electric Oven, Electric Cooktop, Microwave, Refrigerator, Water Heater
- Laundry: Electric Dryer Hookup, Washer Hookup
Features
- Ceiling Fan(s), Double Vanity, Eat-in Kitchen, High Ceilings, Separate Shower, Walk-In Closet(s)
- Flooring: Carpet, Hardwood, Tile, Vinyl
- Has fireplace: Yes
- Fireplace features: Living Room
Interior area
- Total structure area: 3,058
- Total interior livable area: 3,058 sqft
Property
Parking
- Total spaces: 4
- Parking features: Additional Parking, Garage Door Opener, Open
- Attached garage spaces: 2
- Uncovered spaces: 2
Features
- Levels: Two
- Patio & porch: Covered, Rear Porch
- Exterior features: Private Yard
Lot
- Size: 1.55 Acres
- Dimensions: 293.13 x 230.9 IRR
- Features: Back Yard, Corner Lot, Landscaped
Details
- Parcel number: 088I C 02000 000
- Special conditions: Standard
- Other equipment: Call Listing Agent
Construction
Type & style
- Home type: SingleFamily
- Architectural style: Traditional
- Property subtype: Single Family Residence
Materials
- Brick
- Roof: Composition
Condition
- false
- New construction: No
- Year built: 1988
Utilities & green energy
- Sewer: Public Sewer
- Water: Public
Community & neighborhood
Location
- Region: Dyersburg
- Subdivision: Fox Run
Price history
| Date | Event | Price |
|---|---|---|
| 4/17/2025 | Sold | $328,400-0.5%$107/sqft |
Source: | ||
| 3/7/2025 | Pending sale | $329,900$108/sqft |
Source: | ||
| 2/25/2025 | Price change | $329,900-4.3%$108/sqft |
Source: | ||
| 1/8/2025 | Price change | $344,900-6.5%$113/sqft |
Source: | ||
| 12/3/2024 | Price change | $369,000-2.6%$121/sqft |
Source: | ||
Public tax history
| Year | Property taxes | Tax assessment |
|---|---|---|
| 2025 | $3,826 +15.5% | $106,575 +58.6% |
| 2024 | $3,313 +1% | $67,200 |
| 2023 | $3,279 +1.9% | $67,200 |
Find assessor info on the county website
Neighborhood: 38024
Nearby schools
GreatSchools rating
- 4/10Dyersburg Intermediate SchoolGrades: 3-5Distance: 1.5 mi
- 7/10Dyersburg Middle SchoolGrades: 6-8Distance: 2.8 mi
- 6/10Dyersburg High SchoolGrades: 9-12Distance: 1.3 mi
Schools provided by the listing agent
- District: Dyersburg School District
Source: CWTAR. This data may not be complete. We recommend contacting the local school district to confirm school assignments for this home.
Get pre-qualified for a loan
At Zillow Home Loans, we can pre-qualify you in as little as 5 minutes with no impact to your credit score.An equal housing lender. NMLS #10287.


