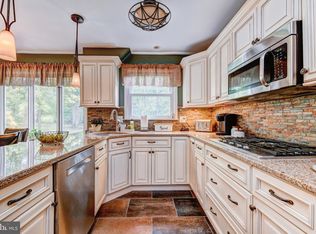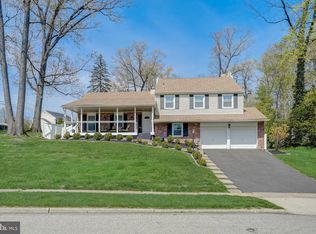Welcome Home! Beautiful 4 bedrooms, 2.5 bath home. Spacious rooms with newly refinished hardwood floors throughout, lots of light, large rooms. Front hall features a double closet. On this level are the spacious living room, dining room with picture window overlooking a lovely yard and eat-in-kitchen with exit to a screened-in deck. Enjoy your coffee and take in the peace and quiet. The lower level has the laundry room, bright family room with working fireplace, new carpet and exit to side yard. 2 car garage with new garage doors with keypad and remote control access, workbench and storage. Powder room, large closet AND office/den are situated so that it could be used as a guest room. From the main level, upstairs are 3 large bedrooms, full bath and linen closet. The main bedroom has two double door closets, a dressing room with closet and a full bath. Up one more level is the huge 4th bedroom with 2 closets. And if you need more space just turn around and see the playroom or potential 5th bedroom or office. Systems wise - central air, gas hot water baseboard heat, gas hot water heater (2014), roof (2012), new electrical panel, service wire and standby GENERATOR (2014). Wired for FIOS and cable and landlines on every level. Within walking distance of groceries, golf courses, a swim club, fitness club, shopping and restaurants make the location ideal. Convenient to PA turnpike, Routes 309, 611 and 73 - the commute is easy or if you prefer take the back roads and enjoy the scenery. And an added bonus - American Home Shield Warranty. Please make an appointment to visit your new home today!
This property is off market, which means it's not currently listed for sale or rent on Zillow. This may be different from what's available on other websites or public sources.


