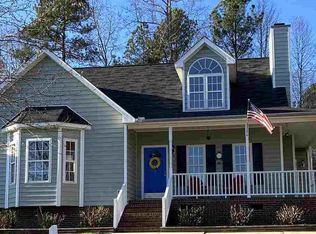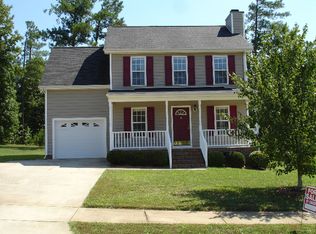Nestled within minutes of downtown Wake Forest, this home is also near many popular stores & restaurants. Less than 2 mi. down the road is an area favorite, Joyner Park, with expansive walking/biking trails & green space. You'll love the extras this home boasts like hardwood floors, a large bonus room, a walk-in master closet, & private backyard. Easy access to US-1 & Hwy. 98 for commuting to Raleigh/Durham plus nearby Falls Lake offers endless recreation opportunities just a short drive away.
This property is off market, which means it's not currently listed for sale or rent on Zillow. This may be different from what's available on other websites or public sources.

