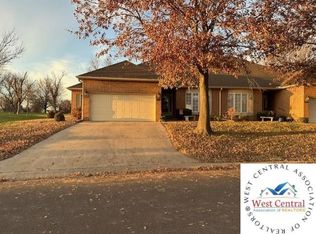Sold on 05/02/25
Price Unknown
1005 Trevino Rd, Clinton, MO 64735
3beds
3,182sqft
Single Family Residence
Built in 1994
2,164.93 Square Feet Lot
$250,700 Zestimate®
$--/sqft
$2,559 Estimated rent
Home value
$250,700
Estimated sales range
Not available
$2,559/mo
Zestimate® history
Loading...
Owner options
Explore your selling options
What's special
Spacious, updated home located in Meadow Lake Subdivision. The main floor features the living room with extra tall ceilings, dining room, large kitchen with hearth room and breakfast nook as well as access to the deck, an office space, and 2 half bathrooms. The main bedroom is also on this level. It has its own private deck, 2 walk in closets, and a large bathroom. Upstairs features 2 extra-large bedrooms with a shared bathroom. Downstairs you will find a large family/rec room, access to the garage (for easy moving!), 2 non-conforming bedrooms/storage rooms/play space/etc., the laundry, and a full bathroom. This one is a must see to appreciate all it has to offer. Call for your showing today! (Source of square foot and measurements by courthouse record. Buyer to verify)
Zillow last checked: 8 hours ago
Listing updated: May 06, 2025 at 10:35am
Listed by:
Jenny Hann 660-924-1127,
RE/MAX TRUMAN LAKE 660-885-2201
Bought with:
Tyler Mahoney, 2022007586
EXP Realty LLC
Source: WCAR MO,MLS#: 99271
Facts & features
Interior
Bedrooms & bathrooms
- Bedrooms: 3
- Bathrooms: 5
- Full bathrooms: 3
- 1/2 bathrooms: 2
Primary bedroom
- Description: Private Deck
- Level: Main
Bedroom 2
- Description: Jack & Jill Bathroom
- Level: Upper
Bedroom 3
- Description: Jack & Jill Bathroom
- Level: Upper
Dining room
- Description: Double Doors
- Level: Main
Family room
- Description: Large Open Space
- Level: Lower
Kitchen
- Description: Attached Deck
- Features: Cabinets Wood, Pantry
- Level: Main
Living room
- Description: Open To Dining
- Level: Main
Heating
- Electric, Heat Pump
Cooling
- Electric
Appliances
- Included: Dishwasher, Electric Oven/Range, Disposal, Refrigerator, Dryer, Washer, Water Softener Owned, Electric Water Heater
- Laundry: Lower Level
Features
- Entrance Foyer
- Flooring: Carpet, Other, Wood
- Doors: Sliding Doors
- Windows: All, Thermal/Multi-Pane, Vinyl, Drapes/Curtains/Rods: All Stay
- Basement: Full,Finished
- Number of fireplaces: 1
- Fireplace features: Electric
Interior area
- Total structure area: 2,182
- Total interior livable area: 3,182 sqft
- Finished area above ground: 2,182
Property
Parking
- Total spaces: 2
- Parking features: Attached
- Attached garage spaces: 2
Features
- Levels: One and One Half
- Stories: 1
- Patio & porch: Deck
- Exterior features: Mailbox
Lot
- Size: 2,164 sqft
- Dimensions: 38' x 57'
Details
- Parcel number: 186014001001085000
Construction
Type & style
- Home type: SingleFamily
- Property subtype: Single Family Residence
Materials
- Brick
- Foundation: Concrete Perimeter
- Roof: Composition
Condition
- Year built: 1994
Utilities & green energy
- Electric: Supplier: Evergy, 220 Volts
- Sewer: Public Sewer
- Water: Public
Green energy
- Energy efficient items: Ceiling Fans
Community & neighborhood
Location
- Region: Clinton
- Subdivision: Meadow Lake Country Club (Clinto
HOA & financial
HOA
- Has HOA: Yes
- HOA fee: $1,400 annually
Price history
| Date | Event | Price |
|---|---|---|
| 5/2/2025 | Sold | -- |
Source: | ||
| 3/9/2025 | Pending sale | $279,900$88/sqft |
Source: | ||
| 1/8/2025 | Listed for sale | $279,900+48.1%$88/sqft |
Source: | ||
| 9/4/2018 | Listing removed | $189,000$59/sqft |
Source: RE/MAX Truman Lake #80369 Report a problem | ||
| 7/17/2018 | Pending sale | $189,000$59/sqft |
Source: RE/MAX Truman Lake #80369 Report a problem | ||
Public tax history
| Year | Property taxes | Tax assessment |
|---|---|---|
| 2024 | $2,834 -0.1% | $57,400 |
| 2023 | $2,836 +4% | $57,400 +5.6% |
| 2022 | $2,728 +2.1% | $54,360 |
Find assessor info on the county website
Neighborhood: 64735
Nearby schools
GreatSchools rating
- NAHenry Elementary SchoolGrades: K-2Distance: 1.1 mi
- 5/10Clinton Middle SchoolGrades: 6-8Distance: 1.4 mi
- 5/10Clinton Sr. High SchoolGrades: 9-12Distance: 1 mi
Schools provided by the listing agent
- District: Clinton High School
Source: WCAR MO. This data may not be complete. We recommend contacting the local school district to confirm school assignments for this home.
Sell for more on Zillow
Get a free Zillow Showcase℠ listing and you could sell for .
$250,700
2% more+ $5,014
With Zillow Showcase(estimated)
$255,714