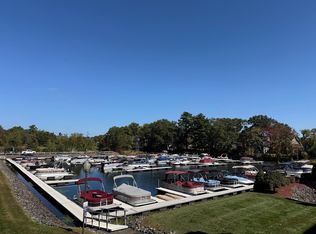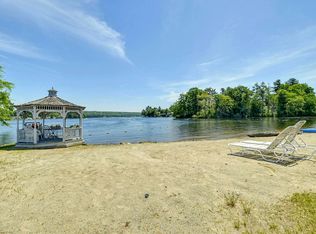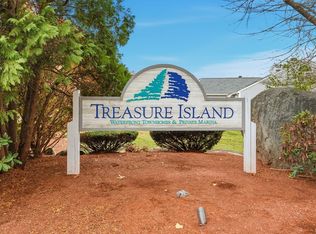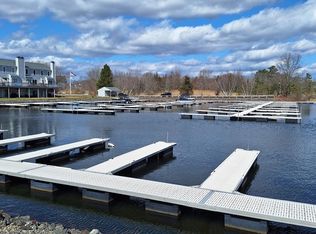Sold for $620,000
$620,000
1005 Treasure Island Rd Unit 1005, Webster, MA 01570
2beds
1,874sqft
Condominium, Townhouse
Built in 1992
-- sqft lot
$636,300 Zestimate®
$331/sqft
$2,684 Estimated rent
Home value
$636,300
$579,000 - $700,000
$2,684/mo
Zestimate® history
Loading...
Owner options
Explore your selling options
What's special
Welcome to this exquisite multi-level townhouse condo, meticulously remodeled to offer the pinnacle of luxury living. Boasting high-end finishes throughout, this residence features elegant Tigerwood hardwood flooring, complemented by sophisticated three-piece crown molding and two-piece baseboards, creating an inviting and stylish atmosphere. The open floorplan seamlessly connects the living, dining, and kitchen areas which lead to a private deck overlooking the marina. The gorgeous kitchen showcases beautiful quartz countertops, offering ample space for culinary creations and gatherings. Luxurious remodeled bathrooms, each featuring walk-in showers that exude spa-like serenity. The walkout basement provides additional space and access to the outdoor area, marina & beach. With direct lake access to, you can easily pull up your boat and enjoy nearby concerts at Indian Ranch or savor a meal at one of the waterfront restaurants. Low condo fees include your 2 boat slips
Zillow last checked: 8 hours ago
Listing updated: February 03, 2025 at 01:51pm
Listed by:
Sheri Bishop 508-472-0306,
HomeSmart Professionals Real Estate 401-921-5011
Bought with:
Sheri Bishop
HomeSmart Professionals Real Estate
Source: MLS PIN,MLS#: 73308081
Facts & features
Interior
Bedrooms & bathrooms
- Bedrooms: 2
- Bathrooms: 3
- Full bathrooms: 2
- 1/2 bathrooms: 1
Primary bedroom
- Features: Bathroom - Full, Flooring - Wall to Wall Carpet, Remodeled, Lighting - Overhead, Crown Molding, Closet - Double
- Level: Third
- Area: 201.5
- Dimensions: 15.5 x 13
Bedroom 2
- Features: Flooring - Wall to Wall Carpet, Crown Molding
- Level: Second
- Area: 161.72
- Dimensions: 13.67 x 11.83
Primary bathroom
- Features: Yes
Bathroom 1
- Features: Bathroom - Full, Bathroom - Tiled With Shower Stall, Flooring - Stone/Ceramic Tile
- Level: Third
- Area: 93.24
- Dimensions: 11.42 x 8.17
Bathroom 2
- Features: Bathroom - Full, Bathroom - Tiled With Shower Stall, Flooring - Stone/Ceramic Tile
- Level: First
- Area: 42.63
- Dimensions: 8.25 x 5.17
Bathroom 3
- Features: Flooring - Stone/Ceramic Tile
- Level: Basement
- Area: 36.36
- Dimensions: 6.42 x 5.67
Dining room
- Features: Flooring - Hardwood, Exterior Access, Open Floorplan, Remodeled, Slider, Crown Molding
- Level: First
- Area: 7535.67
- Dimensions: 12.33 x 611
Family room
- Features: Bathroom - Half, Flooring - Wall to Wall Carpet, Exterior Access, Remodeled, Slider, Crown Molding
- Level: Basement
- Area: 418.24
- Dimensions: 19.08 x 21.92
Kitchen
- Features: Flooring - Hardwood, Pantry, Countertops - Stone/Granite/Solid, Countertops - Upgraded, Kitchen Island, Breakfast Bar / Nook, Cabinets - Upgraded, Open Floorplan, Recessed Lighting, Remodeled, Stainless Steel Appliances, Crown Molding
- Level: First
- Area: 206.74
- Dimensions: 19.08 x 10.83
Living room
- Features: Flooring - Hardwood, Cable Hookup, Exterior Access, Open Floorplan, Recessed Lighting, Remodeled, Slider, Crown Molding, Window Seat
- Level: First
- Area: 167.15
- Dimensions: 12.08 x 13.83
Heating
- Forced Air, Natural Gas
Cooling
- Central Air
Appliances
- Included: Range, Dishwasher, Microwave, Refrigerator
- Laundry: Third Floor, In Unit
Features
- Central Vacuum
- Flooring: Tile, Carpet, Hardwood
- Windows: Screens
- Has basement: Yes
- Number of fireplaces: 1
- Fireplace features: Family Room
- Common walls with other units/homes: 2+ Common Walls
Interior area
- Total structure area: 1,874
- Total interior livable area: 1,874 sqft
Property
Parking
- Total spaces: 2
- Parking features: Attached, Garage Door Opener, Off Street
- Attached garage spaces: 1
- Uncovered spaces: 1
Accessibility
- Accessibility features: No
Features
- Entry location: Unit Placement(Walkout)
- Patio & porch: Deck
- Exterior features: Deck, Screens, Professional Landscaping
- Pool features: Association, In Ground
- Has view: Yes
- View description: Water, Lake, Marina
- Has water view: Yes
- Water view: Lake,Marina,Water
- Waterfront features: Waterfront, Lake, Dock/Mooring, Frontage, Access, Marina, Lake/Pond, Walk to, 0 to 1/10 Mile To Beach, Beach Ownership(Private, Association)
Details
- Parcel number: M:56 B:B P:64 E:5,3155295
- Zoning: r
Construction
Type & style
- Home type: Townhouse
- Property subtype: Condominium, Townhouse
Materials
- Roof: Shingle
Condition
- Year built: 1992
Utilities & green energy
- Electric: Circuit Breakers
- Sewer: Public Sewer
- Water: Public
Community & neighborhood
Community
- Community features: Shopping, Highway Access, Marina
Location
- Region: Webster
HOA & financial
HOA
- HOA fee: $524 monthly
- Amenities included: Pool, Beach Rights, Boat Dock
- Services included: Insurance, Maintenance Structure, Road Maintenance, Maintenance Grounds, Snow Removal, Trash, Reserve Funds
Price history
| Date | Event | Price |
|---|---|---|
| 2/3/2025 | Sold | $620,000-4.6%$331/sqft |
Source: MLS PIN #73308081 Report a problem | ||
| 12/19/2024 | Contingent | $649,900$347/sqft |
Source: MLS PIN #73308081 Report a problem | ||
| 10/31/2024 | Listed for sale | $649,900+14%$347/sqft |
Source: MLS PIN #73308081 Report a problem | ||
| 9/15/2021 | Sold | $570,000$304/sqft |
Source: MLS PIN #72880275 Report a problem | ||
Public tax history
Tax history is unavailable.
Neighborhood: 01570
Nearby schools
GreatSchools rating
- 3/10Webster Middle SchoolGrades: 5-8Distance: 0.6 mi
- 2/10Bartlett High SchoolGrades: 9-12Distance: 0.6 mi
- 4/10Park Avenue Elementary SchoolGrades: PK-4Distance: 0.9 mi
Get a cash offer in 3 minutes
Find out how much your home could sell for in as little as 3 minutes with a no-obligation cash offer.
Estimated market value$636,300
Get a cash offer in 3 minutes
Find out how much your home could sell for in as little as 3 minutes with a no-obligation cash offer.
Estimated market value
$636,300



