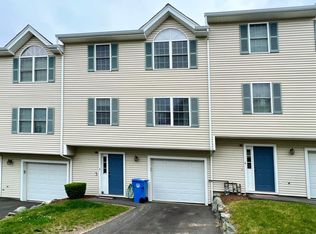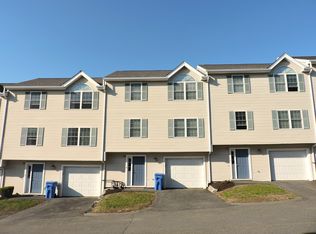Sold for $740,000 on 02/24/25
$740,000
1005 Trapelo Rd APT 8, Waltham, MA 02452
2beds
1,500sqft
Condominium, Townhouse
Built in 2005
-- sqft lot
$726,700 Zestimate®
$493/sqft
$3,248 Estimated rent
Home value
$726,700
$669,000 - $785,000
$3,248/mo
Zestimate® history
Loading...
Owner options
Explore your selling options
What's special
Discover the perfect blend of comfort and convenience at this beautifully maintained 2-3 bedroom, 2.5 bath condominium in the sought-after Lexington Crossing neighborhood. Boasting 1,500 square feet of inviting living space, this property features a granite kitchen, a cozy gas fireplace, and year-round comfort with forced air and central air conditioning. The attached 1-car garage adds convenience, while the well-managed homeowner’s association ensures peace of mind with no special assessments on the horizon. Additional Attic storage available. Backyard space awaits for spring outdoor living. Plenty of guest parking. Situated in an ideal location for commuters, the home offers easy access to Route 2 and 128, and is just steps away from markets, restaurants, shopping, banks, the post office, playgrounds, and other local conveniences. Whether you’re looking for your next home or a smart investment opportunity, this property checks all the boxes.
Zillow last checked: 8 hours ago
Listing updated: February 25, 2025 at 06:51am
Listed by:
Maija Sawyer 781-996-9946,
William Raveis R.E. & Home Services 781-861-9600
Bought with:
Bo Kyung Shin
Premier Realty Group - Lexington
Source: MLS PIN,MLS#: 73328099
Facts & features
Interior
Bedrooms & bathrooms
- Bedrooms: 2
- Bathrooms: 3
- Full bathrooms: 2
- 1/2 bathrooms: 1
Primary bedroom
- Features: Vaulted Ceiling(s), Closet, Flooring - Hardwood, Recessed Lighting
- Level: Third
- Area: 228
- Dimensions: 19 x 12
Bedroom 2
- Features: Closet, Flooring - Hardwood, Lighting - Overhead
- Level: Third
- Area: 180
- Dimensions: 15 x 12
Primary bathroom
- Features: Yes
Bathroom 1
- Features: Bathroom - Full, Bathroom - With Shower Stall, Flooring - Stone/Ceramic Tile
- Level: First
Bathroom 2
- Features: Bathroom - Half, Flooring - Stone/Ceramic Tile
- Level: Second
Bathroom 3
- Features: Bathroom - Full, Bathroom - With Tub, Flooring - Stone/Ceramic Tile
- Level: Third
Dining room
- Features: Flooring - Hardwood, Lighting - Overhead
- Level: Second
- Area: 99
- Dimensions: 11 x 9
Family room
- Features: Bathroom - Full, Flooring - Wall to Wall Carpet, Exterior Access, Open Floorplan, Recessed Lighting
- Level: First
- Area: 168
- Dimensions: 14 x 12
Kitchen
- Features: Flooring - Hardwood, Countertops - Stone/Granite/Solid, Open Floorplan, Recessed Lighting
- Level: Second
- Area: 110
- Dimensions: 11 x 10
Living room
- Features: Flooring - Hardwood, Recessed Lighting
- Level: Second
- Area: 208
- Dimensions: 16 x 13
Heating
- Forced Air
Cooling
- Central Air
Appliances
- Laundry: First Floor, In Unit, Gas Dryer Hookup
Features
- Flooring: Wood, Tile, Carpet
- Doors: Insulated Doors
- Windows: Insulated Windows
- Basement: None
- Number of fireplaces: 1
- Fireplace features: Living Room
- Common walls with other units/homes: End Unit
Interior area
- Total structure area: 1,500
- Total interior livable area: 1,500 sqft
Property
Parking
- Total spaces: 2
- Parking features: Attached, Off Street
- Attached garage spaces: 1
- Uncovered spaces: 1
Accessibility
- Accessibility features: No
Details
- Parcel number: 4284508
- Zoning: 41
Construction
Type & style
- Home type: Townhouse
- Property subtype: Condominium, Townhouse
Materials
- Frame
- Roof: Shingle
Condition
- Year built: 2005
Utilities & green energy
- Electric: 100 Amp Service
- Sewer: Public Sewer
- Water: Public
- Utilities for property: for Gas Range, for Gas Dryer
Green energy
- Energy efficient items: Thermostat
Community & neighborhood
Community
- Community features: Public Transportation, Shopping, House of Worship, Private School
Location
- Region: Waltham
HOA & financial
HOA
- HOA fee: $350 monthly
- Services included: Insurance, Maintenance Structure, Maintenance Grounds, Snow Removal
Price history
| Date | Event | Price |
|---|---|---|
| 2/24/2025 | Sold | $740,000+2.8%$493/sqft |
Source: MLS PIN #73328099 Report a problem | ||
| 1/23/2025 | Pending sale | $720,000$480/sqft |
Source: | ||
| 1/23/2025 | Contingent | $720,000$480/sqft |
Source: MLS PIN #73328099 Report a problem | ||
| 1/22/2025 | Listed for sale | $720,000+95.1%$480/sqft |
Source: MLS PIN #73328099 Report a problem | ||
| 11/10/2008 | Sold | $369,000$246/sqft |
Source: Public Record Report a problem | ||
Public tax history
| Year | Property taxes | Tax assessment |
|---|---|---|
| 2025 | $6,193 +8.7% | $630,700 +6.7% |
| 2024 | $5,699 -2.9% | $591,200 +4% |
| 2023 | $5,869 -8.4% | $568,700 -1.1% |
Find assessor info on the county website
Neighborhood: 02452
Nearby schools
GreatSchools rating
- 5/10Northeast Elementary SchoolGrades: PK-5Distance: 0.7 mi
- 7/10John F Kennedy Middle SchoolGrades: 6-8Distance: 1 mi
- 3/10Waltham Sr High SchoolGrades: 9-12Distance: 1.1 mi
Schools provided by the listing agent
- Elementary: Northeast
- Middle: Kennedy
- High: Waltham
Source: MLS PIN. This data may not be complete. We recommend contacting the local school district to confirm school assignments for this home.
Get a cash offer in 3 minutes
Find out how much your home could sell for in as little as 3 minutes with a no-obligation cash offer.
Estimated market value
$726,700
Get a cash offer in 3 minutes
Find out how much your home could sell for in as little as 3 minutes with a no-obligation cash offer.
Estimated market value
$726,700

