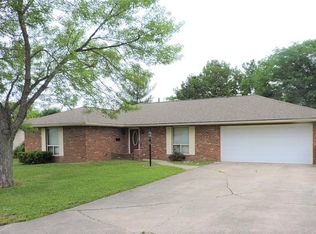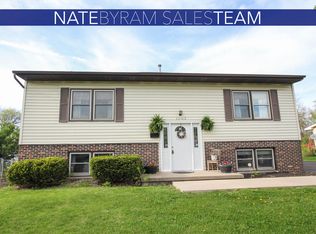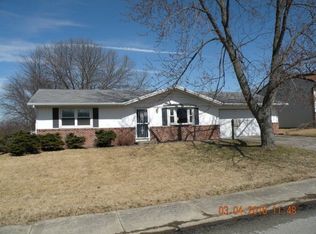Sold for $115,000
$115,000
1005 Sunset Rdg, Danville, IL 61832
3beds
1,253sqft
Single Family Residence
Built in 1960
9,147.6 Square Feet Lot
$116,300 Zestimate®
$92/sqft
$1,465 Estimated rent
Home value
$116,300
$83,000 - $165,000
$1,465/mo
Zestimate® history
Loading...
Owner options
Explore your selling options
What's special
Welcome to this beautifully maintained 3-bedroom, 2-bath home, packed with updates and truly move-in ready! From fresh finishes to smart upgrades, this home offers comfort, style, and functionality in every corner. Highlights include a brick-front exterior for timeless appeal and low maintenance, two spacious decks—one featuring a planter box and ample space for outdoor entertaining—and another off the primary bedroom for relaxation and morning coffee. Inside, you'll find a cozy family room with a fireplace, perfect for relaxing or hosting guests, an attached 2-car garage, and an extra storage shed for added convenience. Additional upgrades include a brand-new roof, replacement windows, a freshly painted interior, new carpet throughout, new light fixtures, updated sink hardware, a new front door that enhances curb appeal, and all appliances included. This home perfectly blends classic charm with modern finishes and thoughtful improvements throughout.
Zillow last checked: 8 hours ago
Listing updated: September 24, 2025 at 08:22am
Listed by:
David Barney 217-267-3000,
BARNEY REALTY
Bought with:
Amber Byram, 471019981
Coldwell Banker Real Estate Group
Source: CIBR,MLS#: 6254368 Originating MLS: Central Illinois Board Of REALTORS
Originating MLS: Central Illinois Board Of REALTORS
Facts & features
Interior
Bedrooms & bathrooms
- Bedrooms: 3
- Bathrooms: 2
- Full bathrooms: 2
Primary bedroom
- Description: Flooring: Carpet
- Level: Main
- Dimensions: 12 x 12
Bedroom
- Description: Flooring: Carpet
- Level: Main
- Dimensions: 10.6 x 11.5
Bedroom
- Description: Flooring: Carpet
- Level: Main
- Dimensions: 10.5 x 9.5
Family room
- Description: Flooring: Carpet
- Level: Main
- Dimensions: 16 x 12
Other
- Level: Main
Other
- Level: Main
Kitchen
- Description: Flooring: Tile
- Level: Main
- Dimensions: 12 x 21
Living room
- Description: Flooring: Carpet
- Level: Main
- Dimensions: 16.7 x 13.5
Heating
- Forced Air, Floor Furnace
Cooling
- Central Air
Appliances
- Included: Dryer, Dishwasher, Gas Water Heater, Range, Refrigerator, Washer
- Laundry: Main Level
Features
- Bath in Primary Bedroom, Main Level Primary
- Has basement: No
- Number of fireplaces: 1
Interior area
- Total structure area: 1,253
- Total interior livable area: 1,253 sqft
- Finished area above ground: 1,253
Property
Parking
- Total spaces: 2
- Parking features: Attached, Garage
- Attached garage spaces: 2
Features
- Levels: One
- Stories: 1
Lot
- Size: 9,147 sqft
Details
- Parcel number: 1833203001
- Zoning: RES
- Special conditions: None
Construction
Type & style
- Home type: SingleFamily
- Architectural style: Other
- Property subtype: Single Family Residence
Materials
- Brick
- Foundation: Slab
- Roof: Asphalt
Condition
- Year built: 1960
Utilities & green energy
- Sewer: Public Sewer
- Water: Public
Community & neighborhood
Location
- Region: Danville
Other
Other facts
- Road surface type: Concrete
Price history
| Date | Event | Price |
|---|---|---|
| 9/12/2025 | Sold | $115,000+9.5%$92/sqft |
Source: | ||
| 8/23/2025 | Pending sale | $105,000$84/sqft |
Source: | ||
| 8/2/2025 | Contingent | $105,000$84/sqft |
Source: | ||
| 7/31/2025 | Listed for sale | $105,000+133.3%$84/sqft |
Source: | ||
| 2/14/2025 | Sold | $45,000$36/sqft |
Source: Public Record Report a problem | ||
Public tax history
| Year | Property taxes | Tax assessment |
|---|---|---|
| 2023 | $1,958 +3.6% | $27,166 +9.5% |
| 2022 | $1,890 -1.5% | $24,800 +1.3% |
| 2021 | $1,920 +1.1% | $24,481 +1.5% |
Find assessor info on the county website
Neighborhood: Holiday Hills
Nearby schools
GreatSchools rating
- 2/10East Park Elementary SchoolGrades: K-4Distance: 1.2 mi
- 3/10North Ridge Middle SchoolGrades: 7-8Distance: 0.8 mi
- 2/10Danville High SchoolGrades: 9-12Distance: 1.6 mi
Schools provided by the listing agent
- District: Danville District #118
Source: CIBR. This data may not be complete. We recommend contacting the local school district to confirm school assignments for this home.
Get pre-qualified for a loan
At Zillow Home Loans, we can pre-qualify you in as little as 5 minutes with no impact to your credit score.An equal housing lender. NMLS #10287.


