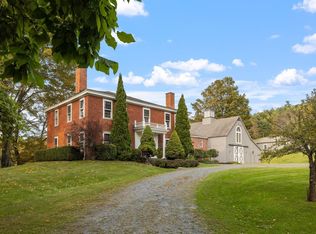Sold for $535,000 on 06/24/25
$535,000
1005 State Route 120, Cornish, NH 03745
4beds
1,878sqft
SingleFamily
Built in 1970
5.51 Acres Lot
$527,800 Zestimate®
$285/sqft
$2,708 Estimated rent
Home value
$527,800
$433,000 - $644,000
$2,708/mo
Zestimate® history
Loading...
Owner options
Explore your selling options
What's special
Single family home with detached in-law suite located on 5.52 acres off Route 120.
Buyers agents welcome, offering 2.5% commission to buyers agents.
This beautiful log cabin has a long private drive with additional access to lower east road. Privacy is priceless. Two car garage, oversized, with an unfinished in-law apartment on the top floor featuring ground level access for those with limited mobility. The unique log home boasts 4 bedrooms, 1.5 baths, and large open kitchen/dining and living/office space. Full length covered porch with beautiful views. Brand new retaining wall and stairs. Partially finished basement with plenty of storage and double door entry. Multi purpose use shed (roughly 10'x20') previous used for making maple syrup and wood storage. Beautiful flower gardens and apple and pear trees. Wonderfully landscaped and maintained, this slice of heaven has amazing views of Mt. Ascutney from above the private pond.
Garage/in-law suite has dedicated septic, water and electrical lines run to the building, all new siding and roofing, composite deck, flying buttress parking area, large rooms with very large 3 season porch. Comes with refrigerator and washer/dryer.
For sale by owner. Please contact for full sellers disclosure and viewings, at 603-397-2158
Facts & features
Interior
Bedrooms & bathrooms
- Bedrooms: 4
- Bathrooms: 2
- Full bathrooms: 1
- 1/2 bathrooms: 1
Heating
- Baseboard, Oil
Cooling
- None
Appliances
- Included: Dishwasher, Dryer, Microwave, Range / Oven, Refrigerator, Washer
Features
- Flooring: Softwood, Tile, Carpet, Concrete, Hardwood, Laminate
- Basement: Partially finished
Interior area
- Total interior livable area: 1,878 sqft
Property
Parking
- Total spaces: 5
- Parking features: Carport, Garage - Detached, Off-street
Features
- Exterior features: Wood
- Has view: Yes
- View description: Territorial, Mountain
Lot
- Size: 5.51 Acres
Details
- Parcel number: CRNSM00011L000067S000000
Construction
Type & style
- Home type: SingleFamily
Materials
- Roof: Asphalt
Condition
- Year built: 1970
Community & neighborhood
Location
- Region: Cornish
Price history
| Date | Event | Price |
|---|---|---|
| 6/24/2025 | Sold | $535,000-7%$285/sqft |
Source: Public Record | ||
| 5/3/2025 | Listed for sale | $575,000$306/sqft |
Source: Owner | ||
| 5/2/2025 | Pending sale | $575,000$306/sqft |
Source: Owner | ||
| 4/6/2025 | Listed for sale | $575,000$306/sqft |
Source: Owner | ||
Public tax history
| Year | Property taxes | Tax assessment |
|---|---|---|
| 2024 | $7,881 +28.5% | $486,800 +108.2% |
| 2023 | $6,133 +16.5% | $233,800 +5.1% |
| 2022 | $5,264 +4.1% | $222,400 -0.1% |
Find assessor info on the county website
Neighborhood: 03745
Nearby schools
GreatSchools rating
- 5/10Cornish Elementary SchoolGrades: PK-8Distance: 1.5 mi

Get pre-qualified for a loan
At Zillow Home Loans, we can pre-qualify you in as little as 5 minutes with no impact to your credit score.An equal housing lender. NMLS #10287.
