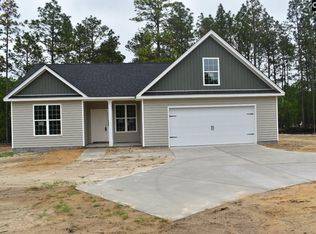The Meagan, 2058 sqft, Stem Wall, FROG, Side Entry. 2058 SF, 3 br, 2 Ba, finished room over garage, separate shower in MBA, Hardwoods in foyer and formal dining room, tray ceilings in great room and master bedroom, granite counters in kitchen and baths.
This property is off market, which means it's not currently listed for sale or rent on Zillow. This may be different from what's available on other websites or public sources.
