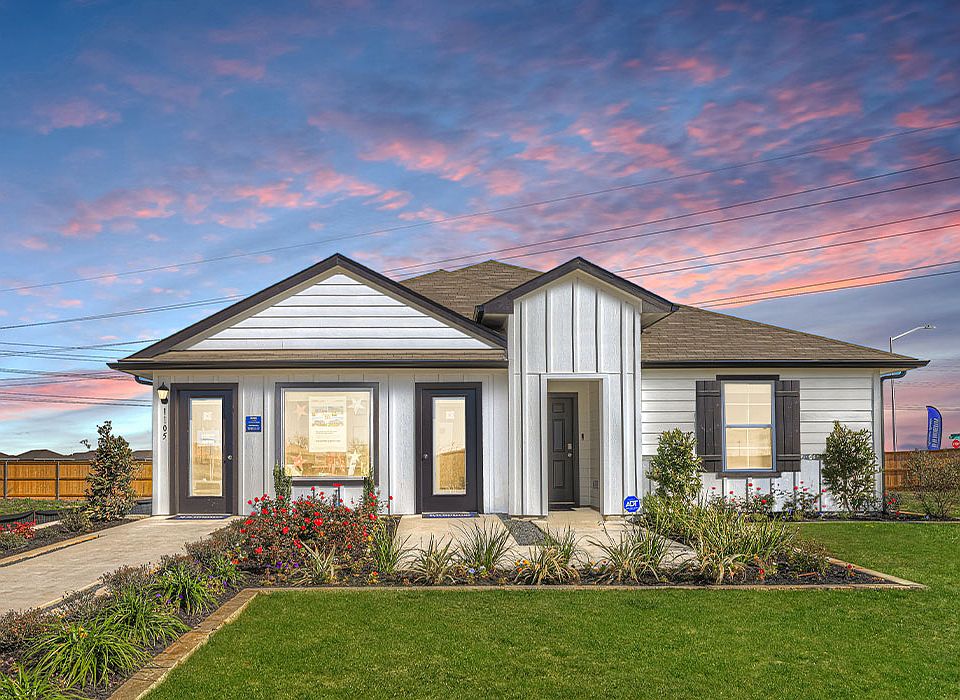SEPTEMBER ESTIMATED COMPLETION DATE. The Atlanta is one of our one-story floorplans. This 1,156 square foot home includes 3 bedrooms, 2 bathrooms and a 2-car garage. Our homes feature our modern farmhouse exteriors.
Step inside the Atlanta and enter the heart of the home, the open concept living space. The kitchen, dining and living room are intentionally designed for everyday living and entertaining. The kitchen features an island with a stainless-steel sink, quartz countertops, 42” upper ‘picture frame’ cabinets, a pantry closet, and stainless-steel appliances.
The secondary bedrooms are located off the kitchen, as well as a secondary bathroom and utility room. The bedrooms include carpet and closets with wood shelving. The secondary bathroom has a shower/tub combination and a cultured marble vanity with trench sink.
The primary bedroom is tucked away at the back of the home and includes an attached bathroom. Stretch out at the end of the day in this owner’s retreat, which includes a walk-in shower, cultured marble vanity with trench sink and a large walk-in closet.
This home features our America’s Smart Home base package, which includes the Amazon® Echo Pop, Video Doorbell, Front Door Key Code Deadbolt Lock, Home Hub, Thermostat, and Deako Smart Switches.
Active
$235,990
1005 Seedling Ln, Seguin, TX 78155
3beds
1,156sqft
Single Family Residence
Built in 2025
6,098.4 Square Feet Lot
$-- Zestimate®
$204/sqft
$-- HOA
What's special
Modern farmhouse exteriorsStainless-steel appliancesQuartz countertopsLarge walk-in closetPantry closetCultured marble vanityOpen concept living space
Call: (830) 402-5464
- 128 days |
- 31 |
- 0 |
Zillow last checked: 7 hours ago
Listing updated: September 19, 2025 at 08:50am
Listed by:
Clinton (512)345-4663,
Dr Horton-Austin
Source: Central Texas MLS,MLS#: 582662 Originating MLS: Four Rivers Association of REALTORS
Originating MLS: Four Rivers Association of REALTORS
Travel times
Schedule tour
Select your preferred tour type — either in-person or real-time video tour — then discuss available options with the builder representative you're connected with.
Facts & features
Interior
Bedrooms & bathrooms
- Bedrooms: 3
- Bathrooms: 2
- Full bathrooms: 2
Heating
- Electric
Cooling
- Central Air, Electric, 1 Unit
Appliances
- Included: Dishwasher, Disposal, Gas Range, Gas Water Heater, Microwave, Plumbed For Ice Maker, Some Gas Appliances, Range
- Laundry: Washer Hookup, Electric Dryer Hookup, Laundry Closet, Main Level
Features
- Attic, Primary Downstairs, Main Level Primary, Pull Down Attic Stairs, Stone Counters, Smart Home, Smart Thermostat, Vanity, Wired for Data, Walk-In Closet(s), Kitchen Island, Kitchen/Family Room Combo
- Flooring: Carpet, Vinyl
- Windows: Double Pane Windows
- Attic: Pull Down Stairs,Partially Floored
- Has fireplace: No
- Fireplace features: None
Interior area
- Total interior livable area: 1,156 sqft
Video & virtual tour
Property
Parking
- Total spaces: 2
- Parking features: Attached, Garage
- Attached garage spaces: 2
Features
- Levels: One
- Stories: 1
- Pool features: None
- Fencing: Back Yard,Privacy,Wood
- Has view: Yes
- View description: None
- Body of water: None
Lot
- Size: 6,098.4 Square Feet
Details
- Parcel number: 196932
- Special conditions: Builder Owned
Construction
Type & style
- Home type: SingleFamily
- Architectural style: None
- Property subtype: Single Family Residence
Materials
- Fiber Cement, Frame
- Foundation: Slab
- Roof: Composition,Shingle
Condition
- New construction: Yes
- Year built: 2025
Details
- Builder name: DR HORTON HOMES
Utilities & green energy
- Water: Public
- Utilities for property: Electricity Available, High Speed Internet Available, Phone Available, Trash Collection Public
Community & HOA
Community
- Features: None, Curbs, Sidewalks
- Security: Prewired, Smoke Detector(s)
- Subdivision: Navarro Fields
HOA
- Has HOA: Yes
Location
- Region: Seguin
Financial & listing details
- Price per square foot: $204/sqft
- Tax assessed value: $33,345
- Annual tax amount: $671
- Date on market: 6/8/2025
- Cumulative days on market: 129 days
- Listing agreement: Exclusive Right To Sell
- Listing terms: Cash,Conventional,FHA,Texas Vet,VA Loan
- Electric utility on property: Yes
- Road surface type: Paved
About the community
Introducing Navarro Fields, a new home community located in Seguin, Texas. Offering 9 farmhouse style single-story floorplans with 2 to 4 bedrooms, up to 3 bathrooms, and 2 car garages.
With the perfect curb appeal, you will find your new home. As you walk into your new home you will notice our beautiful features. Each home in Navarro Fields boasts beautiful granite countertops in the kitchen and stainless-steel appliances. Complete with Deako® switches and Disc Lighting throughout the house.
In Navarro Fields, you will enjoy our fully landscaped yards; equipped with an irrigation system. While allowing the irrigation system water your yard, relax under your new covered patio (per plan).
All homes in this community come equipped with smart home technology. Offering devices such as the Amazon Echo Pop, Deako® Smart Switches, a Honeywell Thermostat, and more. You can control your home thermostat, unlock your front door, or turn on your lights using your phone.
Navarro Fields is in a great location off of TX-123 close to IH-10 and located in the Navarro ISD school boundaries. Perfectly located near major cities, makes it easy for you to explore everything the area has to offer. Just 13.8 miles from Downtown New Braunfels, 38 miles from Downtown San Antonio, and 50 miles from Downtown Austin, you'll have endless entertainment options at your fingertips! If you're looking for some family-friendly fun, Seguin has you covered.
For more information, click on "Request Information" below.
Source: DR Horton

