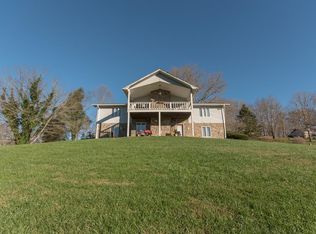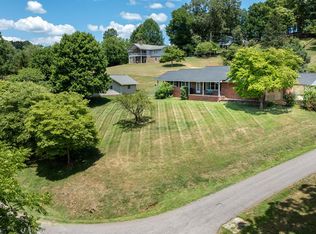Sold for $337,000 on 04/10/25
$337,000
1005 Saunders Rd, Franklin, NC 28734
3beds
1,570sqft
Residential
Built in 1980
0.65 Acres Lot
$343,600 Zestimate®
$215/sqft
$2,022 Estimated rent
Home value
$343,600
$278,000 - $426,000
$2,022/mo
Zestimate® history
Loading...
Owner options
Explore your selling options
What's special
Just moments away from town, this updated home with a modern flair and sits on .65 acres with plenty of parking is waiting for you! Start by stepping in from the spacious deck, where you can enjoy beautiful year-round views of the mountains. Inside, you'll find luxury vinyl wood and ceramic tile floors throughout, an inviting living room with a cozy gas log fireplace and large windows that fill the space with natural light and the same mountain views. The functional kitchen is perfect for cooking and entertaining, with an eat-in area, ample cabinets, and plenty of counter space. There is also a large laundry area with additional storage. Conveniently connected to the kitchen is a one-car garage, which offers even more storage and a ramp for easy access. A versatile room off the kitchen can serve as a formal dining room, den, or office space. As you move to the bedrooms, you'll discover a spacious master suite complete with an ensuite bathroom and a walk-in closet, along with two additional bedrooms and a full bath. Enjoy watching your kids or pets play in the fenced backyard, which includes a concrete patio area.
Zillow last checked: 8 hours ago
Listing updated: April 10, 2025 at 11:19am
Listed by:
Thomas Evan Harrell,
Realty One Group Vibe
Bought with:
Caity Conner, 326153
Bald Head Realty
Source: Carolina Smokies MLS,MLS#: 26040175
Facts & features
Interior
Bedrooms & bathrooms
- Bedrooms: 3
- Bathrooms: 2
- Full bathrooms: 2
Primary bedroom
- Level: First
- Area: 200.22
- Dimensions: 14.2 x 14.1
Bedroom 2
- Level: First
- Area: 124.26
- Dimensions: 11.4 x 10.9
Bedroom 3
- Level: First
- Area: 112.27
- Dimensions: 10.9 x 10.3
Kitchen
- Level: First
- Area: 214.32
- Dimensions: 15.2 x 14.1
Living room
- Level: First
- Area: 307.23
- Dimensions: 20.9 x 14.7
Office
- Level: First
- Area: 149.46
- Dimensions: 14.1 x 10.6
Heating
- Electric, Propane
Cooling
- Central Electric
Appliances
- Included: Dishwasher, Water Filter System, Exhaust Fan, Microwave, Electric Oven/Range, Refrigerator, Electric Water Heater
Features
- Ceiling Fan(s), Ceramic Tile Bath, Formal Dining Room, Kitchen/Dining Room, Large Master Bedroom, Main Level Living, Primary w/Ensuite, Primary on Main Level, New Kitchen, Walk-In Closet(s)
- Flooring: Ceramic Tile, Luxury Vinyl Plank
- Windows: Screens
- Basement: Crawl Space
- Attic: Access Only
- Has fireplace: Yes
- Fireplace features: Gas Log, Stone
Interior area
- Total structure area: 1,570
- Total interior livable area: 1,570 sqft
Property
Parking
- Parking features: Garage-Double Attached, Paved Driveway
- Attached garage spaces: 2
- Has uncovered spaces: Yes
Features
- Patio & porch: Deck, Porch
- Fencing: Fenced Yard
- Has view: Yes
- View description: View Year Round
Lot
- Size: 0.65 Acres
- Features: Level Yard
Details
- Parcel number: 7505323432
Construction
Type & style
- Home type: SingleFamily
- Architectural style: Ranch/Single
- Property subtype: Residential
Materials
- HardiPlank Type
- Roof: Composition,Shingle
Condition
- Year built: 1980
Utilities & green energy
- Sewer: Septic Tank
- Water: Community
- Utilities for property: Cell Service Available
Community & neighborhood
Location
- Region: Franklin
- Subdivision: Dogwood
HOA & financial
HOA
- HOA fee: $200 annually
Other
Other facts
- Listing terms: Cash,Conventional
- Road surface type: Paved
Price history
| Date | Event | Price |
|---|---|---|
| 4/10/2025 | Sold | $337,000-0.6%$215/sqft |
Source: Carolina Smokies MLS #26040175 Report a problem | ||
| 3/11/2025 | Contingent | $339,000$216/sqft |
Source: Carolina Smokies MLS #26040175 Report a problem | ||
| 3/10/2025 | Listed for sale | $339,000+71.6%$216/sqft |
Source: Carolina Smokies MLS #26040175 Report a problem | ||
| 7/20/2021 | Sold | $197,500$126/sqft |
Source: Public Record Report a problem | ||
Public tax history
| Year | Property taxes | Tax assessment |
|---|---|---|
| 2024 | $959 +6.1% | $246,700 0% |
| 2023 | $904 +18.9% | $246,800 +77.9% |
| 2022 | $760 +2.9% | $138,740 |
Find assessor info on the county website
Neighborhood: 28734
Nearby schools
GreatSchools rating
- 7/10East Franklin ElementaryGrades: K-4Distance: 1.7 mi
- 6/10Macon Middle SchoolGrades: 7-8Distance: 2.1 mi
- 6/10Franklin HighGrades: 9-12Distance: 2.5 mi

Get pre-qualified for a loan
At Zillow Home Loans, we can pre-qualify you in as little as 5 minutes with no impact to your credit score.An equal housing lender. NMLS #10287.

