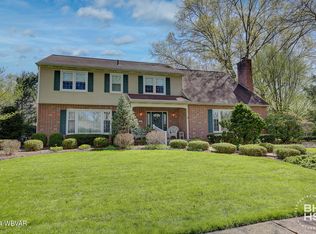A must see spacious home in Loyalsock features first floor family room with beamed ceiling, light and bright living room with fireplace that will add ambience to any evening. Wonderful formal dining room and screened in porch to enjoy the outdoors. Two car garage all on a generous sized lot.
This property is off market, which means it's not currently listed for sale or rent on Zillow. This may be different from what's available on other websites or public sources.
