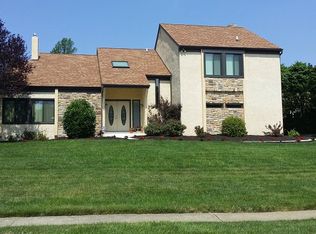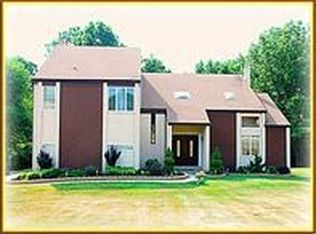This Westmount classic is ideally sited on a .42 acre lot in the heart of Westtown. It's a quick jaunt to Oakbourne Mansion Park and West Chester University; 5 minutes to West Chester Borough with all the restaurants and shops we love; and easy access to Rt202. A pavered walkway and covered front porch provide a welcoming entrance to the home. Past the double door entry into the foyer with random width pegged floors, vaulted ceiling, and open staircase with gallery overlook upstairs. Adjacent is a large living room with vaulted ceiling and a formal dining room with French doors to a delightful screened in porch with skylights and steps to the backyard. There's a well appointed kitchen with wood laminate floors, stainless appliances, solid surface countertops and a sunny breakfast room with skylights, double windows and slider to the screened in porch. All this opens onto a large fireside family room with wood stove. A powder room, convenient laundry room and access to the two car garage round off the first floor. Upstairs, the quiet master bedroom has a French door entry and features lots of natural light, a walk-in closet, another large closet with shelving and a private en suite with dual vanity with granite countertop, walk in shower and separate water closet. There are 4 secondary bedrooms serviced by a hall bath with double vanity. Don't miss the downstairs! The basement was newly finished with two large rooms to include a game room, two large picture windows as well as sliding doors to the patio which bring in tons of daylight. You know how it is when you get that feeling . . . this is it!
This property is off market, which means it's not currently listed for sale or rent on Zillow. This may be different from what's available on other websites or public sources.

