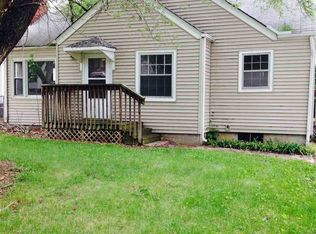Sold on 09/18/23
Price Unknown
1005 SW Wayne Ave, Topeka, KS 66604
4beds
2,006sqft
Single Family Residence, Residential
Built in 1940
6,750 Acres Lot
$177,500 Zestimate®
$--/sqft
$1,397 Estimated rent
Home value
$177,500
$158,000 - $195,000
$1,397/mo
Zestimate® history
Loading...
Owner options
Explore your selling options
What's special
Discover a meticulously maintained 4-bed, 1.5-bath home in a prime location near the highway, shopping, and downtown. This charming property boasts original hardwood floors, a finished basement, and a covered back porch overlooking the spacious backyard. With modern amenities, a 2017 sewer repair, and a versatile layout, this home offers convenience, comfort, and style. Don't miss out on this opportunity for a well-rounded living experience.
Zillow last checked: 8 hours ago
Listing updated: September 19, 2023 at 01:18pm
Listed by:
Del-Metrius Herron 785-408-6611,
KW One Legacy Partners, LLC
Bought with:
Lisa Christopher, 00230837
KW One Legacy Partners, LLC
Source: Sunflower AOR,MLS#: 230459
Facts & features
Interior
Bedrooms & bathrooms
- Bedrooms: 4
- Bathrooms: 2
- Full bathrooms: 1
- 1/2 bathrooms: 1
Primary bedroom
- Level: Main
- Area: 127.27
- Dimensions: 10'3"X12'5"
Bedroom 2
- Level: Main
- Area: 104.62
- Dimensions: 9'7"X10'11"
Bedroom 3
- Level: Upper
- Area: 161.78
- Dimensions: 15'2X10'8"
Bedroom 4
- Level: Upper
- Area: 113.33
- Dimensions: 10'0X11'4"
Laundry
- Level: Basement
Heating
- Natural Gas
Cooling
- Gas
Appliances
- Included: Electric Range, Microwave, Refrigerator
- Laundry: In Basement
Features
- Flooring: Hardwood
- Basement: Concrete,Partially Finished
- Has fireplace: No
Interior area
- Total structure area: 2,006
- Total interior livable area: 2,006 sqft
- Finished area above ground: 1,466
- Finished area below ground: 540
Property
Parking
- Parking features: Carport
- Has carport: Yes
Features
- Patio & porch: Covered
- Fencing: Chain Link
Lot
- Size: 6,750 Acres
- Dimensions: 50 x 135
Details
- Parcel number: R11977
- Special conditions: Standard,Arm's Length
Construction
Type & style
- Home type: SingleFamily
- Property subtype: Single Family Residence, Residential
Materials
- Vinyl Siding
- Roof: Composition
Condition
- Year built: 1940
Utilities & green energy
- Water: Public
Community & neighborhood
Location
- Region: Topeka
- Subdivision: Washburn Park Add
Price history
| Date | Event | Price |
|---|---|---|
| 9/18/2023 | Sold | -- |
Source: | ||
| 8/17/2023 | Pending sale | $160,000$80/sqft |
Source: | ||
| 8/14/2023 | Listed for sale | $160,000+78.8%$80/sqft |
Source: | ||
| 12/21/2017 | Sold | -- |
Source: | ||
| 11/15/2017 | Pending sale | $89,500$45/sqft |
Source: Realty Executives Preferred Advisors #198286 | ||
Public tax history
| Year | Property taxes | Tax assessment |
|---|---|---|
| 2025 | -- | $20,693 +3% |
| 2024 | $2,819 +19.4% | $20,090 +22.3% |
| 2023 | $2,361 +11.6% | $16,425 +15% |
Find assessor info on the county website
Neighborhood: Randolph
Nearby schools
GreatSchools rating
- 4/10Randolph Elementary SchoolGrades: PK-5Distance: 0.7 mi
- 6/10Landon Middle SchoolGrades: 6-8Distance: 2 mi
- 5/10Topeka High SchoolGrades: 9-12Distance: 1.2 mi
Schools provided by the listing agent
- Elementary: Randolph Elementary School/USD 501
- Middle: Landon Middle School/USD 501
- High: Topeka High School/USD 501
Source: Sunflower AOR. This data may not be complete. We recommend contacting the local school district to confirm school assignments for this home.

