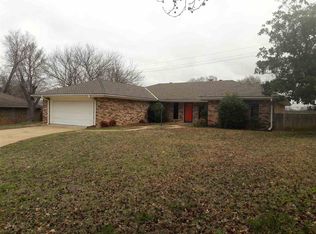Sold for $440,000 on 06/05/25
$440,000
1005 S Country Club Rd, Stillwater, OK 74074
4beds
3,505sqft
Single Family Residence
Built in 1972
0.81 Acres Lot
$451,400 Zestimate®
$126/sqft
$5,351 Estimated rent
Home value
$451,400
$375,000 - $546,000
$5,351/mo
Zestimate® history
Loading...
Owner options
Explore your selling options
What's special
MOTIVATED SELLER! Bring offer! Huge price improvement! Use the reduction to remodel and make your ideas and visions come true!! Enjoy your spacious living inside and outside! Great square footage home all on ONE level on a great size lot. (3505 sq ft per assessor) Enjoy a circle drive, gorgeous landscaping and pergola covered areas in both the front and back. This four bedroom home has three living areas, three baths (primary bath has heated floors and a bidet with a heated seat, gourmet kitchen, formal dining, walk in storm shelter in the garage, vaulted ceilings, granite counters, large Anderson windows, and more. The gourmet kitchen has much to offer and enjoys a pass through opening into the family room. The kitchen has granite counters, island with a cooktop, double ovens, wine refrigerator, two sinks, pantry and soft close cabinets. There is another building on the property that is a guest house. It has a bedroom, half bath and a large room for hobbies of your choice/exercise room/man cave entertaining.(893 sq ft) The backyard oasis features a relaxing pool with a slide, Trex decking, green house, garden area, another storage building for outdoor equipment and a chicken house. We can leave the contact name of the lawn crew as well. Come home and enjoy your days and evenings in the peaceful backyard by the pool, by the water feature or gardening.
Zillow last checked: 8 hours ago
Listing updated: June 05, 2025 at 01:45pm
Listed by:
Bettye Dickey 405-269-6629,
Realty ONE Group Champion - Stillwater
Bought with:
Micki Rogers
STILLVIEW LAND & REALTY, LLC
Source: Stillwater MLS,MLS#: 129838
Facts & features
Interior
Bedrooms & bathrooms
- Bedrooms: 4
- Bathrooms: 4
- Full bathrooms: 3
- 1/2 bathrooms: 1
Bedroom
- Description: 4 In Home/1 In Guest Home
Dining room
- Description: Formal
Family room
- Description: Vaulted Ceiling
Kitchen
- Description: Large Island
Living room
- Description: With Fp
Heating
- Forced Air, Natural Gas
Cooling
- Central Air
Appliances
- Included: Microwave, Range, Double Oven, Cooktop, Refrigerator, Dishwasher, Disposal
Features
- Has basement: No
- Has fireplace: Yes
- Fireplace features: Fireplace
Interior area
- Total structure area: 3,505
- Total interior livable area: 3,505 sqft
Property
Parking
- Total spaces: 2
- Parking features: Attached, Garage Door Opener
- Attached garage spaces: 2
Features
- Levels: One
- Stories: 1
- Patio & porch: Deck, Patio
- Exterior features: Lawn Sprinkler System, Storm Shelter
- Has private pool: Yes
- Pool features: Pool
- Fencing: Back Yard,Metal,Wood
Lot
- Size: 0.81 Acres
- Dimensions: 209 x 169
Details
- Additional structures: Outbuilding
- Parcel number: 19N02E203SW3400010001
- Zoning description: Large Lot Single Family Stw
Construction
Type & style
- Home type: SingleFamily
- Property subtype: Single Family Residence
Materials
- Brick Veneer
- Foundation: Slab
- Roof: Composition
Condition
- Year built: 1972
Utilities & green energy
- Electric: City
- Gas: Natural
- Sewer: Public Sewer
- Water: Public
Community & neighborhood
Location
- Region: Stillwater
- Subdivision: Wilmsmeyer Add
Other
Other facts
- Road surface type: Paved
Price history
| Date | Event | Price |
|---|---|---|
| 6/5/2025 | Sold | $440,000-5.4%$126/sqft |
Source: | ||
| 10/25/2024 | Pending sale | $465,000$133/sqft |
Source: | ||
| 9/23/2024 | Price change | $465,000-6.1%$133/sqft |
Source: | ||
| 6/5/2024 | Price change | $495,000-5.7%$141/sqft |
Source: | ||
| 5/15/2024 | Listed for sale | $525,000-8.7%$150/sqft |
Source: | ||
Public tax history
| Year | Property taxes | Tax assessment |
|---|---|---|
| 2024 | $5,343 +5.7% | $52,543 +5% |
| 2023 | $5,055 +5% | $50,041 +5% |
| 2022 | $4,814 +41.1% | $47,658 +37% |
Find assessor info on the county website
Neighborhood: 74074
Nearby schools
GreatSchools rating
- 9/10Westwood Elementary SchoolGrades: PK-5Distance: 2.4 mi
- 8/10Stillwater Middle SchoolGrades: 6-7Distance: 1.2 mi
- 10/10Stillwater High SchoolGrades: 10-12Distance: 3.9 mi
Schools provided by the listing agent
- Elementary: Westwood Elementary
Source: Stillwater MLS. This data may not be complete. We recommend contacting the local school district to confirm school assignments for this home.

Get pre-qualified for a loan
At Zillow Home Loans, we can pre-qualify you in as little as 5 minutes with no impact to your credit score.An equal housing lender. NMLS #10287.
