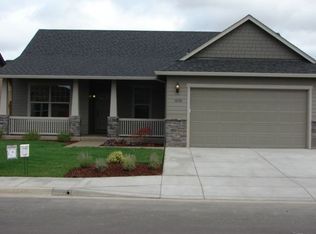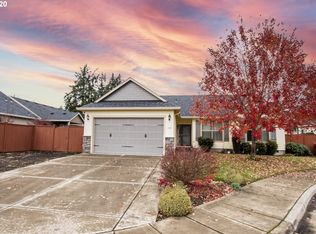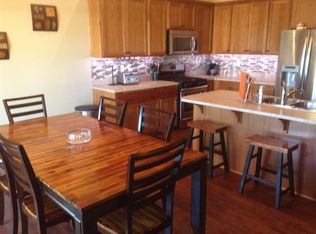Custom Bruce Wiechert Home! Vaulted and high ceilings throughout, gas fireplace in the open Great Room. Hardwood floors, S/S appliances, soft close cherry cabinets, gas range, and eating bar in the kitchen and dining area. Large Master Suite offers custom walk in closet, extra storage and dual vanity. A covered patio off the dining area extends entertaining space and the fenced backyard is perfect for raised garden beds!
This property is off market, which means it's not currently listed for sale or rent on Zillow. This may be different from what's available on other websites or public sources.



