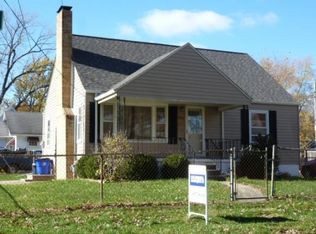This Brick Cape Cod home offers 2 bedrooms on the main level with updates like distressed wood floors, slate surrounded fireplace and slate counters in the kitchen. The upper level is one bedroom nicely updated as well and has its own kitchen, bathroom and entrance. Plus there's a clean basement for laundry/ storage and a privacy fenced back yard with a small patio. All appliances including washer and dryer stay. Upper level is currently renting for $450 / month. Dual HVAC units, hot-water heaters and separate power meters.Tenant can stay or leave. This is a smart way to start in real estate. You can live in this charming home near the lake, but have the upstairs tenant pay your mortgage for you!
This property is off market, which means it's not currently listed for sale or rent on Zillow. This may be different from what's available on other websites or public sources.
