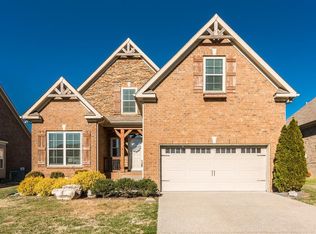Spacious and Versatile Home in Sought-After Wade's Grove Welcome to this popular Wade’s Grove floor plan, offering 2,803 square feet of thoughtfully designed living space in the heart of Spring Hill, TN (Williamson County). From the moment you arrive, you’ll appreciate the expanded driveway and charming curb appeal. Step inside to discover a functional and flexible layout, featuring the primary suite and a guest bedroom—complete with a walk-in closet and attached bath—conveniently located on the main floor. Upstairs, you'll find two generously sized bedrooms with walk-in closets, a large bonus room with closet, and an additional flex space currently used as a fifth bedroom. The open-concept living and dining areas are ideal for entertaining, highlighted by soaring ceilings, a cozy fireplace, and beautiful hardwood floors. The impressive kitchen boasts a large island, brand new stainless steel appliances, and ample counter space and flows seamlessly into the main living areas. Enjoy outdoor living in the fully fenced backyard, and take advantage of plentiful storage throughout the home—including easy attic access. Just a short walk to the community pool and playground, and within walking distance to both the middle and high schools, this home offers comfort, convenience, and a vibrant neighborhood lifestyle. Don’t miss this move-in ready gem in one of Spring Hill’s most desirable communities! Please reach out via call or text 256-627-0082. I do not need a listing agent. Buyers agent feel free to contact.
This property is off market, which means it's not currently listed for sale or rent on Zillow. This may be different from what's available on other websites or public sources.
