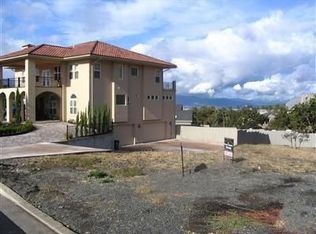Gorgeous Tuscan villa style home in E. Medford's Saddle Ridge was designed for entertaining! Formal living w/fireplace, dining room, plus a 2 story great room w/ abundance of natural light to take in views of the valley & Mt. Ashland. Great room offers gas fireplace, travertine floors & large sliders open to balcony. Large gourmet kitchen w/slab granite counters, island & additional bar, Viking appliances, cherry cabinets & wet bar! Main level master suite w/ large tiled shower, jetted tub, double vanity & his & hers walk in closets. 4 bedrooms upstairs w/ 2 full baths & family room. Basement bonus room/ media room & exercise room. Beautiful wood shutters throughout, arched entryways & doors & wrought iron stair case. Huge 4 car garage w/storage & extra space for shop. Drive thru portico w/ balcony above. .43 acre lot, backyard w/patio, putting green, water feature & RV parking for boat/small RV. Special Financing Incentive avail. on this property from SIRVA's preferred lender.
This property is off market, which means it's not currently listed for sale or rent on Zillow. This may be different from what's available on other websites or public sources.

