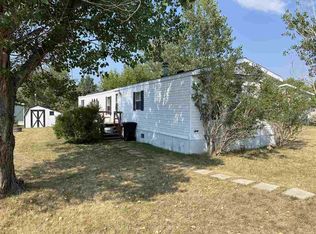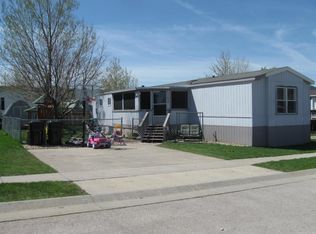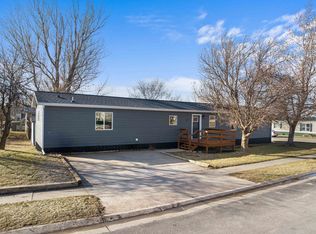One owner - On Main City Snow Removal Route - Vaulted ceilings, oak cabinets - Kitchen Island - walk in closet - range hood - vinyl clad Low E glass windows, copper wiring - heat tape receptacle - 40 gallon water heater - 12 x 16 insulated storage shed - Additional storage behind storage shed - 20 x 21 metal 3 sided car port, door could be added on front - beautiful lawn with mature trees - Deck on East for shade in the evening - large walk in shower in Master. Contact Larry Vavruska at 605-641-3452 for more information.
This property is off market, which means it's not currently listed for sale or rent on Zillow. This may be different from what's available on other websites or public sources.


