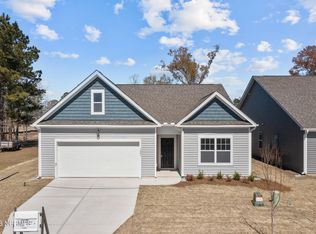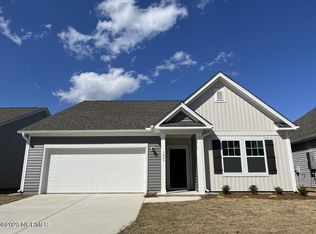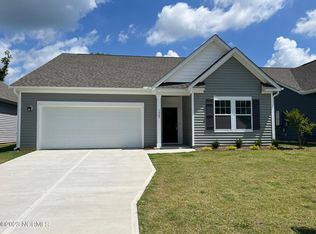Sold for $330,000 on 06/23/25
$330,000
1005 Rodanthe Drive, New Bern, NC 28562
3beds
1,970sqft
Single Family Residence
Built in 2023
5,227.2 Square Feet Lot
$330,500 Zestimate®
$168/sqft
$2,312 Estimated rent
Home value
$330,500
$301,000 - $364,000
$2,312/mo
Zestimate® history
Loading...
Owner options
Explore your selling options
What's special
Step into this beautifully crafted 3-bedroom, 2-bath home built in 2023, offering a seamless blend of style and comfort. Inside, you'll find impressive interiors featuring durable vinyl plank flooring and an open-concept living space perfect for entertaining or relaxing. The kitchen is a standout, with elegant shaker-style cabinets, sleek granite countertops, and a spacious walk-in pantry that provides ample storage.
The primary suite and additional bedrooms are thoughtfully designed to maximize space and light. A large laundry room adds everyday convenience, while the unfinished bonus room offers endless possibilities.
Enjoy peace and privacy in the backyard along with a fenced in yard and patio, which backs up to a serene common area, giving you a beautiful natural backdrop. The home also includes a two-car garage for plenty of parking and storage.
This move-in-ready property is waiting for you to make it your own!
Zillow last checked: 8 hours ago
Listing updated: June 24, 2025 at 10:24am
Listed by:
MARTHA COOK 252-670-7022,
COLDWELL BANKER SEA COAST ADVANTAGE
Bought with:
ROWLAND & THE HOME SALES TEAM
Keller Williams Realty
Source: Hive MLS,MLS#: 100505303 Originating MLS: Neuse River Region Association of Realtors
Originating MLS: Neuse River Region Association of Realtors
Facts & features
Interior
Bedrooms & bathrooms
- Bedrooms: 3
- Bathrooms: 2
- Full bathrooms: 2
Primary bedroom
- Level: First
- Dimensions: 16 x 14.6
Bedroom 2
- Level: First
- Dimensions: 11.2 x 12
Bedroom 3
- Level: First
- Dimensions: 11.3 x 12
Dining room
- Level: First
- Dimensions: 16.5 x 18.2
Kitchen
- Level: First
- Dimensions: 18.6 x 8.7
Living room
- Level: First
- Dimensions: 13.1 x 15.9
Heating
- Heat Pump, Electric
Cooling
- Central Air, Heat Pump
Appliances
- Included: Gas Oven, Washer, Refrigerator, Dryer
- Laundry: Laundry Room
Features
- Master Downstairs, Kitchen Island, Pantry, Blinds/Shades
- Flooring: Carpet, Laminate
- Basement: None
- Attic: Floored,Permanent Stairs,Walk-In
- Has fireplace: No
- Fireplace features: None
Interior area
- Total structure area: 1,970
- Total interior livable area: 1,970 sqft
Property
Parking
- Total spaces: 2
- Parking features: Garage Faces Front, Concrete
Features
- Levels: One
- Stories: 1
- Patio & porch: Patio
- Exterior features: Cluster Mailboxes
- Fencing: Back Yard,Vinyl
Lot
- Size: 5,227 sqft
- Dimensions: 100 x 52 x 100 x 52
Details
- Parcel number: 8207F 120
- Zoning: residential
- Special conditions: Standard
Construction
Type & style
- Home type: SingleFamily
- Property subtype: Single Family Residence
Materials
- Vinyl Siding
- Foundation: Slab
- Roof: Shingle
Condition
- New construction: No
- Year built: 2023
Utilities & green energy
- Sewer: Public Sewer
- Water: Public
- Utilities for property: Sewer Available, Water Available
Community & neighborhood
Location
- Region: New Bern
- Subdivision: Belle Oaks
HOA & financial
HOA
- Has HOA: Yes
- HOA fee: $360 monthly
- Amenities included: Maintenance Common Areas
- Association name: Belle Oaks II LLC
- Association phone: 252-633-0068
Other
Other facts
- Listing agreement: Exclusive Right To Sell
- Listing terms: Cash,Conventional,FHA,VA Loan
- Road surface type: Paved
Price history
| Date | Event | Price |
|---|---|---|
| 6/23/2025 | Sold | $330,000-2.7%$168/sqft |
Source: | ||
| 5/8/2025 | Contingent | $339,000$172/sqft |
Source: | ||
| 5/4/2025 | Listed for sale | $339,000+12.3%$172/sqft |
Source: | ||
| 4/25/2024 | Sold | $301,990$153/sqft |
Source: | ||
| 3/19/2024 | Pending sale | $301,990$153/sqft |
Source: | ||
Public tax history
| Year | Property taxes | Tax assessment |
|---|---|---|
| 2024 | $2,418 +452% | $281,000 +112.9% |
| 2023 | $438 | $132,000 +247.4% |
| 2022 | -- | $38,000 |
Find assessor info on the county website
Neighborhood: 28562
Nearby schools
GreatSchools rating
- 4/10Ben D Quinn ElementaryGrades: PK-5Distance: 0.9 mi
- 4/10H J Macdonald MiddleGrades: 6-8Distance: 2 mi
- 3/10New Bern HighGrades: 9-12Distance: 0.6 mi
Schools provided by the listing agent
- Elementary: Ben Quinn
- Middle: H. J. MacDonald
- High: New Bern
Source: Hive MLS. This data may not be complete. We recommend contacting the local school district to confirm school assignments for this home.

Get pre-qualified for a loan
At Zillow Home Loans, we can pre-qualify you in as little as 5 minutes with no impact to your credit score.An equal housing lender. NMLS #10287.
Sell for more on Zillow
Get a free Zillow Showcase℠ listing and you could sell for .
$330,500
2% more+ $6,610
With Zillow Showcase(estimated)
$337,110


