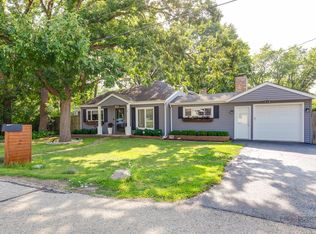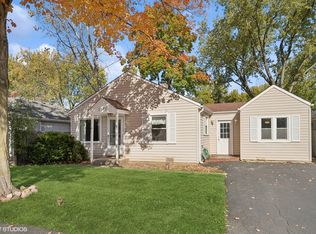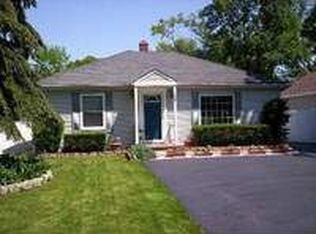Closed
$565,000
1005 Rockland Rd, Lake Bluff, IL 60044
4beds
1,680sqft
Single Family Residence
Built in 2018
5,662.8 Square Feet Lot
$588,100 Zestimate®
$336/sqft
$3,724 Estimated rent
Home value
$588,100
$529,000 - $653,000
$3,724/mo
Zestimate® history
Loading...
Owner options
Explore your selling options
What's special
Welcome to 1005 Rockland Rd., a beautifully updated four-bedroom, three-bathroom single-family home just minutes from a playground. This design-forward residence features exposed beams and quartz countertops, complemented by brand-new appliances and remodeled bathrooms. Enjoy outdoor entertaining in the spacious paved courtyard and lush grass patch. With two decks, a loft space perfect for kids, and a two-car attached garage, this home offers everything you need for modern living. Don't miss out on this incredible opportunity in a desirable neighborhood-schedule your showing today! The driveway and entrance are located on a private driveway off Green Avenue.
Zillow last checked: 8 hours ago
Listing updated: April 01, 2025 at 12:03pm
Listing courtesy of:
Joseph Kotoch 773-482-1917,
Compass
Bought with:
Chris Gomes
Jameson Sotheby's International Realty
Source: MRED as distributed by MLS GRID,MLS#: 12265033
Facts & features
Interior
Bedrooms & bathrooms
- Bedrooms: 4
- Bathrooms: 3
- Full bathrooms: 3
Primary bedroom
- Features: Flooring (Hardwood), Bathroom (Full)
- Level: Main
- Area: 221 Square Feet
- Dimensions: 17X13
Bedroom 2
- Features: Flooring (Hardwood)
- Level: Main
- Area: 132 Square Feet
- Dimensions: 12X11
Bedroom 3
- Features: Flooring (Wood Laminate)
- Level: Lower
- Area: 204 Square Feet
- Dimensions: 17X12
Bedroom 4
- Features: Flooring (Wood Laminate)
- Level: Lower
- Area: 156 Square Feet
- Dimensions: 13X12
Dining room
- Features: Flooring (Hardwood)
- Level: Main
- Area: 165 Square Feet
- Dimensions: 15X11
Family room
- Features: Flooring (Hardwood)
- Level: Main
- Area: 270 Square Feet
- Dimensions: 18X15
Kitchen
- Features: Kitchen (Island, Pantry-Walk-in), Flooring (Hardwood)
- Level: Main
- Area: 320 Square Feet
- Dimensions: 20X16
Laundry
- Features: Flooring (Ceramic Tile)
- Level: Lower
- Area: 35 Square Feet
- Dimensions: 7X5
Loft
- Level: Second
- Area: 187 Square Feet
- Dimensions: 17X11
Recreation room
- Features: Flooring (Wood Laminate)
- Level: Lower
- Area: 368 Square Feet
- Dimensions: 23X16
Heating
- Natural Gas
Cooling
- Central Air
Appliances
- Included: Range, Microwave, Dishwasher, Refrigerator, Washer, Dryer, Disposal, Stainless Steel Appliance(s)
Features
- Cathedral Ceiling(s), Walk-In Closet(s), Beamed Ceilings, Dining Combo, Pantry
- Flooring: Hardwood
- Windows: Drapes
- Basement: Finished,Sub-Basement,Egress Window,Rec/Family Area,Storage Space,Daylight
- Number of fireplaces: 1
- Fireplace features: Gas Log, Gas Starter, Family Room
Interior area
- Total structure area: 3,141
- Total interior livable area: 1,680 sqft
Property
Parking
- Total spaces: 2
- Parking features: Asphalt, Garage Door Opener, On Site, Garage Owned, Attached, Garage
- Attached garage spaces: 2
- Has uncovered spaces: Yes
Accessibility
- Accessibility features: No Disability Access
Features
- Stories: 2
- Patio & porch: Deck, Patio
- Fencing: Fenced
Lot
- Size: 5,662 sqft
- Dimensions: 50 X 114
Details
- Additional structures: None
- Parcel number: 12191140170000
- Special conditions: None
- Other equipment: Ceiling Fan(s), Sump Pump
Construction
Type & style
- Home type: SingleFamily
- Architectural style: Other
- Property subtype: Single Family Residence
Materials
- Cedar, Other
- Foundation: Concrete Perimeter
- Roof: Asphalt
Condition
- New construction: No
- Year built: 2018
Utilities & green energy
- Electric: 200+ Amp Service
- Sewer: Public Sewer
- Water: Public
Community & neighborhood
Location
- Region: Lake Bluff
Other
Other facts
- Listing terms: Conventional
- Ownership: Fee Simple
Price history
| Date | Event | Price |
|---|---|---|
| 4/1/2025 | Sold | $565,000$336/sqft |
Source: | ||
| 3/20/2025 | Pending sale | $565,000$336/sqft |
Source: | ||
| 2/6/2025 | Contingent | $565,000$336/sqft |
Source: | ||
| 1/6/2025 | Listed for sale | $565,000-3.4%$336/sqft |
Source: | ||
| 11/6/2024 | Listing removed | $585,000$348/sqft |
Source: | ||
Public tax history
| Year | Property taxes | Tax assessment |
|---|---|---|
| 2023 | $11,886 +16% | $182,857 +8.5% |
| 2022 | $10,250 +2% | $168,563 +13% |
| 2021 | $10,052 +2.2% | $149,131 +0.3% |
Find assessor info on the county website
Neighborhood: Knollwood
Nearby schools
GreatSchools rating
- 8/10Lake Bluff Elementary SchoolGrades: PK-5Distance: 1.4 mi
- 7/10Lake Bluff Middle SchoolGrades: 6-8Distance: 2 mi
- 10/10Lake Forest High SchoolGrades: 9-12Distance: 2.5 mi
Schools provided by the listing agent
- Elementary: Lake Bluff Elementary School
- Middle: Lake Bluff Middle School
- High: Lake Forest High School
- District: 65
Source: MRED as distributed by MLS GRID. This data may not be complete. We recommend contacting the local school district to confirm school assignments for this home.
Get pre-qualified for a loan
At Zillow Home Loans, we can pre-qualify you in as little as 5 minutes with no impact to your credit score.An equal housing lender. NMLS #10287.


