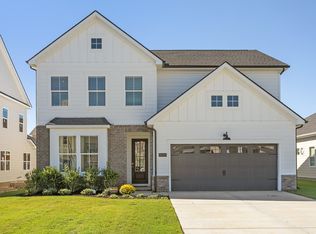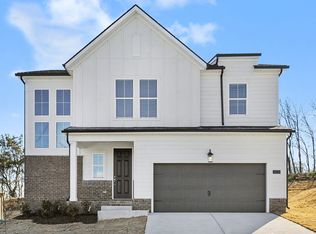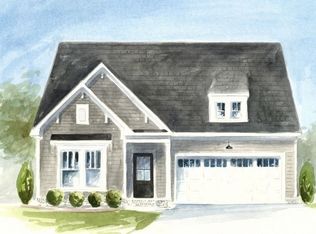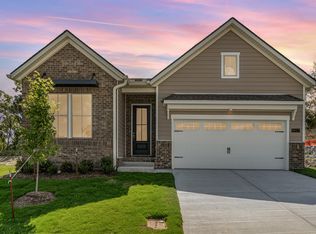Closed
$552,523
1005 Riverview Run LOT RVR004, Madison, TN 37115
3beds
1,860sqft
Single Family Residence, Residential
Built in 2025
-- sqft lot
$550,700 Zestimate®
$297/sqft
$2,398 Estimated rent
Home value
$550,700
$523,000 - $578,000
$2,398/mo
Zestimate® history
Loading...
Owner options
Explore your selling options
What's special
Welcome to Riverview by Patterson Company, Madison’s newest and most desirable community where smart design, spacious homesites, and unbeatable value come together.
This listing highlights the Ocoee floorplan—a thoughtfully designed single-level home featuring 3 bedrooms, 2 bathrooms, and 1,860 square feet of stylish, open-concept living. Spacious owners bedroom with walk in closet. Flex space for home office or hobby room. Enjoy modern finishes, functional living spaces, and Patterson Company’s signature craftsmanship throughout.
Buyers can choose from multiple floorplans, each offering exceptional attention to detail and quality. Conveniently located just minutes from local dining, shopping, parks, and medical centers, Riverview offers the rare combination of space, style, and accessibility.
Zillow last checked: 8 hours ago
Listing updated: November 07, 2025 at 12:51pm
Listing Provided by:
Grant Burnett 615-974-4261,
Parks Compass,
Annabel Korzelius 615-939-7614,
Parks Compass
Bought with:
Kate Nelson, 290110
Onward Real Estate
Source: RealTracs MLS as distributed by MLS GRID,MLS#: 2920442
Facts & features
Interior
Bedrooms & bathrooms
- Bedrooms: 3
- Bathrooms: 2
- Full bathrooms: 2
- Main level bedrooms: 3
Bedroom 1
- Features: Suite
- Level: Suite
- Area: 208 Square Feet
- Dimensions: 16x13
Bedroom 2
- Features: Extra Large Closet
- Level: Extra Large Closet
- Area: 143 Square Feet
- Dimensions: 13x11
Bedroom 3
- Features: Extra Large Closet
- Level: Extra Large Closet
- Area: 143 Square Feet
- Dimensions: 13x11
Primary bathroom
- Features: Double Vanity
- Level: Double Vanity
Dining room
- Features: Combination
- Level: Combination
- Area: 144 Square Feet
- Dimensions: 12x12
Kitchen
- Features: Pantry
- Level: Pantry
- Area: 180 Square Feet
- Dimensions: 15x12
Living room
- Area: 256 Square Feet
- Dimensions: 16x16
Other
- Features: Office
- Level: Office
- Area: 84 Square Feet
- Dimensions: 12x7
Other
- Features: Utility Room
- Level: Utility Room
- Area: 42 Square Feet
- Dimensions: 7x6
Heating
- Central
Cooling
- Central Air
Appliances
- Included: Electric Oven, Electric Range
- Laundry: Electric Dryer Hookup, Washer Hookup
Features
- Flooring: Carpet, Laminate, Tile
- Basement: None
Interior area
- Total structure area: 1,860
- Total interior livable area: 1,860 sqft
- Finished area above ground: 1,860
Property
Parking
- Total spaces: 2
- Parking features: Garage Door Opener, Garage Faces Front, Driveway
- Attached garage spaces: 2
- Has uncovered spaces: Yes
Features
- Levels: One
- Stories: 1
Details
- Special conditions: Standard
Construction
Type & style
- Home type: SingleFamily
- Property subtype: Single Family Residence, Residential
Materials
- Brick
- Roof: Shingle
Condition
- New construction: Yes
- Year built: 2025
Utilities & green energy
- Sewer: Public Sewer
- Water: Public
- Utilities for property: Water Available
Community & neighborhood
Location
- Region: Madison
- Subdivision: Riverview
HOA & financial
HOA
- Has HOA: Yes
- HOA fee: $70 monthly
- Services included: Maintenance Grounds
- Second HOA fee: $400 one time
Other
Other facts
- Available date: 10/15/2025
Price history
| Date | Event | Price |
|---|---|---|
| 11/7/2025 | Sold | $552,523+13.2%$297/sqft |
Source: | ||
| 7/17/2025 | Listing removed | $487,990$262/sqft |
Source: | ||
| 6/19/2025 | Listed for sale | $487,990$262/sqft |
Source: | ||
| 6/19/2025 | Listing removed | $487,990$262/sqft |
Source: | ||
| 5/22/2025 | Listed for sale | $487,990$262/sqft |
Source: | ||
Public tax history
Tax history is unavailable.
Neighborhood: 37115
Nearby schools
GreatSchools rating
- 4/10Gateway Elementary SchoolGrades: PK-5Distance: 1.7 mi
- 3/10Goodlettsville Middle SchoolGrades: 6-8Distance: 2.2 mi
- 4/10Hunters Lane Comp High SchoolGrades: 9-12Distance: 4.2 mi
Schools provided by the listing agent
- Elementary: Gateway Elementary
- Middle: Goodlettsville Middle
- High: Hunters Lane Comp High School
Source: RealTracs MLS as distributed by MLS GRID. This data may not be complete. We recommend contacting the local school district to confirm school assignments for this home.
Get a cash offer in 3 minutes
Find out how much your home could sell for in as little as 3 minutes with a no-obligation cash offer.
Estimated market value
$550,700
Get a cash offer in 3 minutes
Find out how much your home could sell for in as little as 3 minutes with a no-obligation cash offer.
Estimated market value
$550,700



