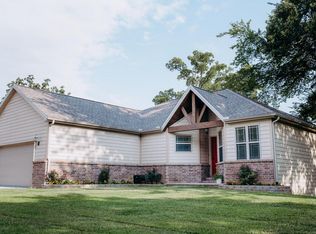This home has 3BD/2.5BA upstairs and a very large 1BD/1BA accessory/guest suite downstairs. The accessory suite can be part of the home or use it as an Air B & B. It has it's own split unit for heating and cooling. This home is situated on an oversized lot inside the city limits w/city utilities. This home was built by the sellers with quality in mind. Home has an extensive list of features which include a custom kitchen, open floor plans both upstairs and downstairs, main bathroom jetted tub, double vanity and two walk-in closets. You don't want to miss your opportunity to own this spectacular home. Call to schedule your showing today.
This property is off market, which means it's not currently listed for sale or rent on Zillow. This may be different from what's available on other websites or public sources.

