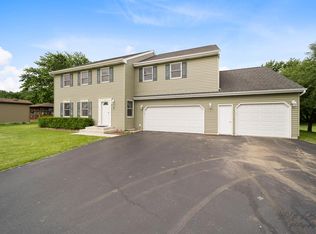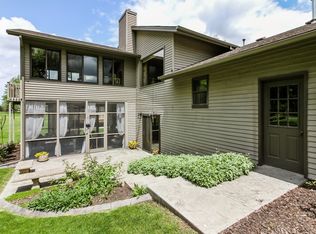Stunning all brick ranch home with great yard. This home has been beautifully updated in the last few years including remodeled bathrooms (2019), new Marvin windows (2021) and finished basement (2020). The living room with gas fireplace and built-in shelves (2019) has a wall of windows looking out on the patio and backyard. The kitchen has granite counters and stainless appliances. The primary bedroom has private bath with walk-in shower and double vanity. There are 2 guest bedrooms with full bath. The remodeled laundry room has utility sink and includes washer and dryer (2019). The finished basement adds a lot more living space with big rec room but there is still plenty of room for storage. The whole house Generac generator provides peace of mind. The screen porch is a nice place to relax or expand out onto the paver patio with built-in grill and fire pit. The home is on approximately 3/4 acre and includes a garden shed for keeping your mower, yard tools and patio furniture.
This property is off market, which means it's not currently listed for sale or rent on Zillow. This may be different from what's available on other websites or public sources.

