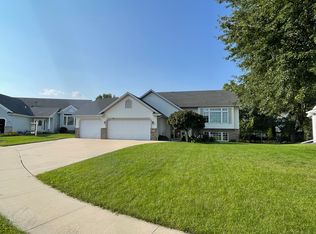Closed
$400,000
1005 Plymouth Ln NW, Rochester, MN 55901
5beds
2,655sqft
Single Family Residence
Built in 2000
0.32 Acres Lot
$411,600 Zestimate®
$151/sqft
$2,588 Estimated rent
Home value
$411,600
$375,000 - $453,000
$2,588/mo
Zestimate® history
Loading...
Owner options
Explore your selling options
What's special
Welcome home to this spacious 5-bedroom, 3-bathroom home nestled on a quiet cul-de-sac. Enjoy the convenience of main floor laundry and the warmth of a fireplace in the lower level family room and everything is set for future fireplace in living room (footings, gas line, electrical switches). Three bedrooms on main, which includes a primary with en-suite bath. You'll love the 3-car garage where there's ample space for vehicles and storage. This home is ideally located close to the Watson Youth Sports Complex, Essex Park, biking and walking trails, canoeing river access, shopping, and restaurants. Don't miss out on this fantastic opportunity!
Zillow last checked: 8 hours ago
Listing updated: September 26, 2025 at 10:49pm
Listed by:
Chris Wesely 715-650-0123,
eXp Realty,
Kyle Swanson 507-226-4430
Bought with:
Alex Mayer
eXp Realty
Source: NorthstarMLS as distributed by MLS GRID,MLS#: 6565879
Facts & features
Interior
Bedrooms & bathrooms
- Bedrooms: 5
- Bathrooms: 3
- Full bathrooms: 2
- 3/4 bathrooms: 1
Bedroom 1
- Level: Main
Bedroom 2
- Level: Main
Bedroom 3
- Level: Main
Bedroom 4
- Level: Lower
Bedroom 5
- Level: Lower
Primary bathroom
- Level: Main
Bathroom
- Level: Main
Bathroom
- Level: Lower
Dining room
- Level: Main
Family room
- Level: Lower
Kitchen
- Level: Main
Laundry
- Level: Main
Living room
- Level: Main
Storage
- Level: Lower
Heating
- Forced Air
Cooling
- Central Air
Appliances
- Included: Dishwasher, Dryer, Gas Water Heater, Microwave, Range, Refrigerator, Stainless Steel Appliance(s), Washer, Water Softener Owned
Features
- Basement: Drain Tiled,Finished,Full,Concrete,Storage Space
- Number of fireplaces: 1
- Fireplace features: Family Room, Fireplace Footings, Gas, Living Room
Interior area
- Total structure area: 2,655
- Total interior livable area: 2,655 sqft
- Finished area above ground: 1,399
- Finished area below ground: 1,130
Property
Parking
- Total spaces: 3
- Parking features: Attached, Concrete
- Attached garage spaces: 3
Accessibility
- Accessibility features: None
Features
- Levels: Multi/Split
- Patio & porch: Deck
Lot
- Size: 0.32 Acres
- Features: Near Public Transit, Wooded
Details
- Foundation area: 1256
- Parcel number: 741432057612
- Zoning description: Residential-Single Family
Construction
Type & style
- Home type: SingleFamily
- Property subtype: Single Family Residence
Materials
- Brick/Stone, Vinyl Siding
- Roof: Age Over 8 Years,Asphalt
Condition
- Age of Property: 25
- New construction: No
- Year built: 2000
Utilities & green energy
- Gas: Natural Gas
- Sewer: City Sewer/Connected
- Water: City Water/Connected
Community & neighborhood
Location
- Region: Rochester
- Subdivision: Essex Estates 4th
HOA & financial
HOA
- Has HOA: No
Other
Other facts
- Road surface type: Paved
Price history
| Date | Event | Price |
|---|---|---|
| 9/26/2024 | Sold | $400,000-1.2%$151/sqft |
Source: | ||
| 9/13/2024 | Pending sale | $404,900$153/sqft |
Source: | ||
| 9/4/2024 | Price change | $404,900-1.2%$153/sqft |
Source: | ||
| 8/20/2024 | Listed for sale | $409,900$154/sqft |
Source: | ||
| 8/12/2024 | Pending sale | $409,900$154/sqft |
Source: | ||
Public tax history
| Year | Property taxes | Tax assessment |
|---|---|---|
| 2024 | $4,572 | $369,900 +2.1% |
| 2023 | -- | $362,400 +5% |
| 2022 | $4,362 +3% | $345,200 +9.2% |
Find assessor info on the county website
Neighborhood: 55901
Nearby schools
GreatSchools rating
- 6/10Overland Elementary SchoolGrades: PK-5Distance: 1.6 mi
- 5/10John Marshall Senior High SchoolGrades: 8-12Distance: 2.5 mi
- 3/10Dakota Middle SchoolGrades: 6-8Distance: 3.8 mi
Schools provided by the listing agent
- Elementary: Overland
- Middle: Dakota
- High: John Marshall
Source: NorthstarMLS as distributed by MLS GRID. This data may not be complete. We recommend contacting the local school district to confirm school assignments for this home.
Get a cash offer in 3 minutes
Find out how much your home could sell for in as little as 3 minutes with a no-obligation cash offer.
Estimated market value
$411,600
Get a cash offer in 3 minutes
Find out how much your home could sell for in as little as 3 minutes with a no-obligation cash offer.
Estimated market value
$411,600
