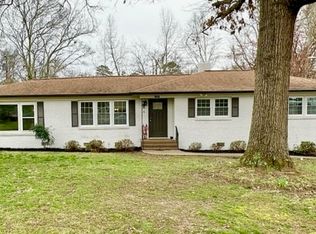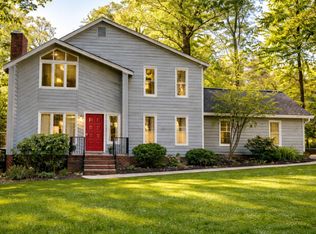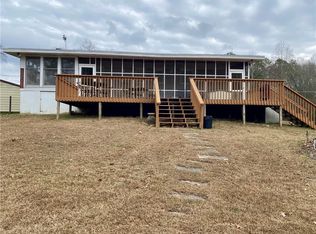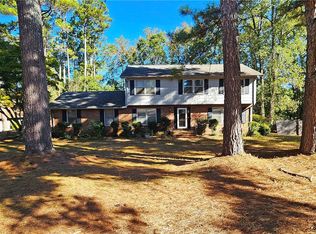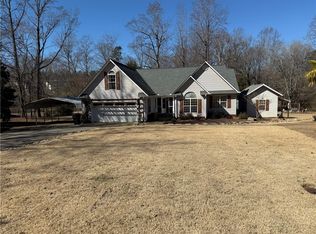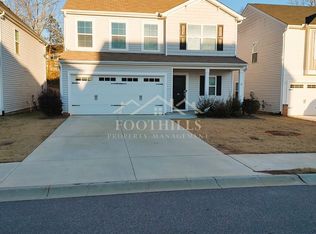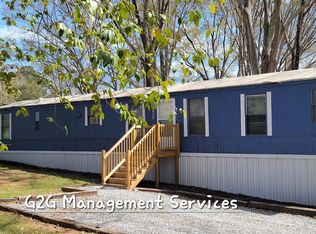Wow this is the one everyone is always looking for. 2 acres, large shop, and finished basement as a second living area. Located only a few minutes from Anderson city limits with no restrictions and no HOA's. The main living features a beautiful kitchen with oak cabinets, a gas range, stainless fridge and 2023 stainless Wi-Fi double wall oven. Also, a pocket Wi-Fi washer/dryer. Very large formal dining room that can easily sit 10 people, room features a built-in shelf that matches the kitchen cabinets. The home has a very large bonus/flex room that can be used as a 2nd living room etc. Living room has an electric fireplace and rock mantle. All 3 bedrooms are great size with hardwood floors and big closets. The guest bathroom has a tile shower/ tub combo. The master bathroom has a new walk-in shower installed in 2024 and a double vanity. The bedroom has a double closet and is located on the back of the home. The carport comes right in level with the side entrance and is wheelchair accessible. Take the walk around the back deck down to the finished basement. It has it own driveway and its own entrance, making it a perfect in-law suite or rental for a college student. The basement has its own HVAC unit and is a 1 bed-1 bath with a full kitchen and walk in pantry and has its own laundry room. Walk outside to the large 2bay shop. the upper level is perfect for storing toys and has an electric garage door. The lower level is a workshop with a larger door and a 220-volt outlet for a welder. Also a nice lean-to on the side for even more storage. On the other side is a beautiful gazebo with a swing and rock path. A cool feature of the property is the green house and cold house next to it for the gardeners. The 12x24 out building stays with the house for even more storage. Hurry hurry hurry this house is ready for you. The 3D tour shown on zillow does not show the updates please disregard.
For sale
$419,900
1005 Pinecroft Dr, Anderson, SC 29621
4beds
--sqft
Est.:
Single Family Residence
Built in 1984
2 Acres Lot
$407,400 Zestimate®
$--/sqft
$-- HOA
What's special
Back deckLarge shopStainless fridgeGas range
- 93 days |
- 499 |
- 17 |
Zillow last checked: 8 hours ago
Listing updated: February 02, 2026 at 06:53pm
Listed by:
Ryan Richardson 864-710-0370,
Real Broker, LLC
Source: WUMLS,MLS#: 20294916 Originating MLS: Western Upstate Association of Realtors
Originating MLS: Western Upstate Association of Realtors
Tour with a local agent
Facts & features
Interior
Bedrooms & bathrooms
- Bedrooms: 4
- Bathrooms: 3
- Full bathrooms: 3
- Main level bathrooms: 2
- Main level bedrooms: 3
Heating
- Central, Gas
Cooling
- Central Air, Electric
Features
- Basement: Finished,Heated
Interior area
- Living area range: 2000-2249 Square Feet
Property
Parking
- Total spaces: 1
- Parking features: Attached Carport
- Garage spaces: 1
- Has carport: Yes
Features
- Levels: One
- Stories: 1
Lot
- Size: 2 Acres
- Features: Not In Subdivision, Outside City Limits
Details
- Parcel number: 1750602012
- Horses can be raised: Yes
Construction
Type & style
- Home type: SingleFamily
- Architectural style: Ranch
- Property subtype: Single Family Residence
Materials
- Brick
- Foundation: Basement
Condition
- Year built: 1984
Utilities & green energy
- Sewer: Septic Tank
Community & HOA
HOA
- Has HOA: No
Location
- Region: Anderson
Financial & listing details
- Tax assessed value: $365,150
- Date on market: 11/20/2025
- Cumulative days on market: 92 days
- Listing agreement: Exclusive Right To Sell
- Listing terms: USDA Loan
Estimated market value
$407,400
$387,000 - $428,000
$2,232/mo
Price history
Price history
| Date | Event | Price |
|---|---|---|
| 11/20/2025 | Listed for sale | $419,900+16.7% |
Source: | ||
| 10/2/2023 | Sold | $359,900 |
Source: | ||
| 9/6/2023 | Pending sale | $359,900 |
Source: | ||
| 8/2/2023 | Contingent | $359,900 |
Source: | ||
| 7/27/2023 | Price change | $359,900-2.7% |
Source: | ||
| 7/13/2023 | Listed for sale | $369,900+37% |
Source: | ||
| 8/23/2021 | Sold | $270,000+575% |
Source: | ||
| 12/3/2001 | Sold | $40,000 |
Source: Public Record Report a problem | ||
Public tax history
Public tax history
| Year | Property taxes | Tax assessment |
|---|---|---|
| 2024 | -- | $14,600 +35.8% |
| 2023 | $3,479 +2.4% | $10,750 |
| 2022 | $3,397 +79.4% | $10,750 +88.6% |
| 2021 | $1,894 +314.1% | $5,700 |
| 2020 | $457 | $5,700 |
| 2019 | $457 | $5,700 |
| 2018 | $457 -1.7% | $5,700 |
| 2017 | $465 | $5,700 +4.8% |
| 2016 | -- | $5,440 |
| 2015 | -- | $5,440 |
| 2014 | -- | $5,440 |
| 2013 | -- | $5,440 -2.2% |
| 2012 | -- | $5,560 |
| 2011 | -- | $5,560 |
| 2010 | -- | $5,560 |
| 2009 | -- | $5,560 |
| 2008 | -- | $5,560 |
| 2007 | -- | $5,560 +33.3% |
| 2006 | -- | $4,170 |
| 2005 | -- | $4,170 |
| 2004 | -- | $4,170 |
| 2003 | -- | $4,170 +21.2% |
| 2002 | -- | $3,440 |
| 2001 | -- | $3,440 -0.9% |
| 2000 | -- | $3,470 |
Find assessor info on the county website
BuyAbility℠ payment
Est. payment
$2,169/mo
Principal & interest
$1984
Property taxes
$185
Climate risks
Neighborhood: 29621
Nearby schools
GreatSchools rating
- 2/10Nevitt Forest Community School Of InnovationGrades: PK-5Distance: 1 mi
- 5/10Glenview MiddleGrades: 6-8Distance: 2.6 mi
- 8/10T. L. Hanna High SchoolGrades: 9-12Distance: 4.5 mi
Schools provided by the listing agent
- Elementary: Nevittforest El
- Middle: Mccants Middle
- High: Tl Hanna High
Source: WUMLS. This data may not be complete. We recommend contacting the local school district to confirm school assignments for this home.
