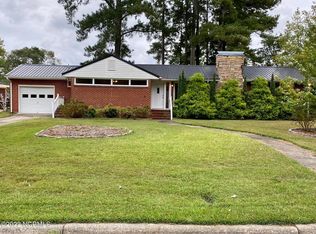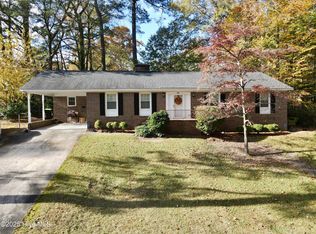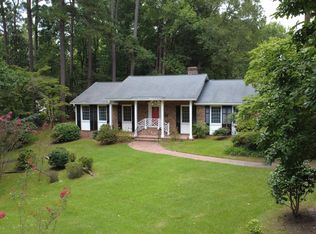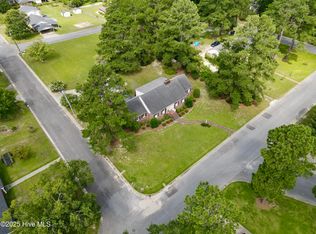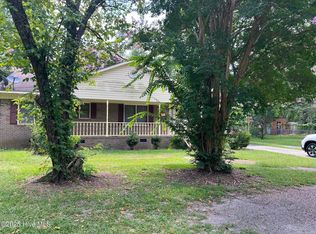Discover this stunning 3-bedroom, 2.5-bathroom brick ranch home with a bonus room, nestled in a charming neighborhood in the Town of Williamston. This property is packed with features designed for comfort, convenience, and style.
Step inside to an open-concept living room and kitchen, perfect for entertaining or enjoying quality family time. The kitchen boasts an updated refrigerator and dishwasher, ample storage, and a cozy breakfast nook. Plus, a spacious walk-in pantry provides even more storage options. The formal dining room, with its gleaming hardwood floors and large window, invites natural light to brighten your meals and gatherings.
The living room is a warm and inviting space, complete with a propane fireplace and built-in bookcases. Both guest bedrooms feature beautiful hardwood floors and share a fully tiled bathroom. The primary suite offers a private retreat with an en-suite tiled bathroom, double vanities, and a full tub/shower.
But that's not all—this home also includes a versatile bonus room with plenty of cabinetry, which doubles as a laundry area and features an attached half-bathroom. The attached garage adds extra convenience, especially on rainy days.
With so much to offer, this home is a must-see. Don't miss your chance to make it yours—schedule a showing today before it's gone!
For sale
$219,500
1005 Pinecrest Street, Williamston, NC 27892
3beds
2,192sqft
Est.:
Single Family Residence
Built in 1960
0.34 Acres Lot
$214,500 Zestimate®
$100/sqft
$-- HOA
What's special
Propane fireplaceVersatile bonus roomGleaming hardwood floorsBeautiful hardwood floorsBuilt-in bookcasesAttached garagePrimary suite
- 72 days |
- 325 |
- 26 |
Zillow last checked: 8 hours ago
Listing updated: December 05, 2025 at 01:28pm
Listed by:
Elisha Faye Hardison 252-809-3927,
Sweetwater Real Estate Inc
Source: Hive MLS,MLS#: 100533865 Originating MLS: Coastal Plains Association of Realtors
Originating MLS: Coastal Plains Association of Realtors
Tour with a local agent
Facts & features
Interior
Bedrooms & bathrooms
- Bedrooms: 3
- Bathrooms: 3
- Full bathrooms: 2
- 1/2 bathrooms: 1
Rooms
- Room types: Dining Room
Primary bedroom
- Level: Primary Living Area
Dining room
- Features: Combination, Formal, Eat-in Kitchen
Heating
- Heat Pump, Baseboard, Electric
Cooling
- Central Air, Wall/Window Unit(s), Heat Pump
Appliances
- Included: Vented Exhaust Fan, Electric Oven, Electric Cooktop, Refrigerator, Dishwasher
- Laundry: Dryer Hookup, Washer Hookup, Laundry Room
Features
- Bookcases, Ceiling Fan(s), Blinds/Shades, Gas Log
- Flooring: Carpet, Tile, Vinyl, Wood
- Windows: Storm Window(s), Thermal Windows
- Basement: None
- Attic: Partially Floored,Pull Down Stairs
- Has fireplace: Yes
- Fireplace features: Gas Log
Interior area
- Total structure area: 2,192
- Total interior livable area: 2,192 sqft
Video & virtual tour
Property
Parking
- Total spaces: 2
- Parking features: Garage Faces Front, On Street, Concrete, Off Street, On Site
- Garage spaces: 1
- Carport spaces: 1
- Covered spaces: 2
- Has uncovered spaces: Yes
Features
- Levels: One
- Stories: 1
- Patio & porch: Porch
- Fencing: None
- Waterfront features: None
Lot
- Size: 0.34 Acres
- Dimensions: 150' x 100'
- Features: Open Lot, Interior Lot, Level
Details
- Parcel number: 0501496
- Zoning: R6
- Special conditions: Standard
Construction
Type & style
- Home type: SingleFamily
- Property subtype: Single Family Residence
Materials
- Brick, Brick Veneer
- Foundation: Brick/Mortar, Crawl Space
- Roof: Shingle
Condition
- New construction: No
- Year built: 1960
Utilities & green energy
- Sewer: Public Sewer
- Water: Public
- Utilities for property: Sewer Connected, Water Connected
Community & HOA
Community
- Security: Smoke Detector(s)
- Subdivision: Not In Subdivision
HOA
- Has HOA: No
Location
- Region: Williamston
Financial & listing details
- Price per square foot: $100/sqft
- Tax assessed value: $193,830
- Annual tax amount: $931
- Date on market: 9/30/2025
- Cumulative days on market: 72 days
- Listing agreement: Exclusive Right To Sell
- Listing terms: Cash,Conventional,FHA,USDA Loan,VA Loan
- Road surface type: Paved
Estimated market value
$214,500
$204,000 - $225,000
$1,744/mo
Price history
Price history
| Date | Event | Price |
|---|---|---|
| 10/2/2025 | Listed for sale | $219,500+143.9%$100/sqft |
Source: | ||
| 10/3/2016 | Sold | $90,000$41/sqft |
Source: Public Record Report a problem | ||
Public tax history
Public tax history
| Year | Property taxes | Tax assessment |
|---|---|---|
| 2024 | $931 | $90,880 |
| 2023 | $931 +1.4% | $90,880 |
| 2022 | $918 | $90,880 |
Find assessor info on the county website
BuyAbility℠ payment
Est. payment
$1,312/mo
Principal & interest
$1039
Property taxes
$196
Home insurance
$77
Climate risks
Neighborhood: 27892
Nearby schools
GreatSchools rating
- 4/10E J Hayes ElementaryGrades: 3-5Distance: 0.3 mi
- 5/10Williamston MiddleGrades: 6-8Distance: 2.1 mi
- 2/10Riverside HighGrades: 9-12Distance: 0.6 mi
Schools provided by the listing agent
- Elementary: E. J. Hayes Elementary
- Middle: Riverside
- High: Martin County HS
Source: Hive MLS. This data may not be complete. We recommend contacting the local school district to confirm school assignments for this home.
- Loading
- Loading
