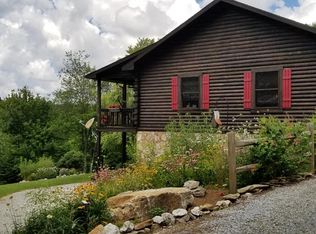Closed
$315,000
1005 Pine Tree Rd, Spruce Pine, NC 28777
2beds
1,000sqft
Single Family Residence
Built in 2001
5.97 Acres Lot
$314,100 Zestimate®
$315/sqft
$1,641 Estimated rent
Home value
$314,100
Estimated sales range
Not available
$1,641/mo
Zestimate® history
Loading...
Owner options
Explore your selling options
What's special
ONE OWNER HOME! Escape to this enchanting log cabin, where rustic charm meets modern comfort. This 2-bedroom, 2-bathroom retreat is nestled on 5.97 acres in the Alpine Mountain community. Step into a warm and inviting space with a kitchen that boasts solid wood cabinets and a cozy breakfast bar, perfect for morning coffee. Gather around the woodstove in the living area, or step out onto the expansive porch to soak in stunning mountain views. This home features thoughtful details, such as 36-inch door entrances, solid wood doors, and a convenient main floor laundry. The basement workshop offers endless possibilities for creative projects, while the 28 x 20 cement pad is ready for your imagination. There is even a dog washing station! Enjoy the fresh taste of spring water and the ease of a circular driveway, making your mountain living experience as smooth as it is scenic. This log cabin is not just a home; it's a lifestyle waiting for you to discover. Make your appointment today!
Zillow last checked: 8 hours ago
Listing updated: November 27, 2024 at 12:08pm
Listing Provided by:
Natalie Gideon ngideonhomes4u@gmail.com,
RE/MAX RESULTS
Bought with:
Lacey Queen
Realty One Group Results-Boone
Source: Canopy MLS as distributed by MLS GRID,MLS#: 4171239
Facts & features
Interior
Bedrooms & bathrooms
- Bedrooms: 2
- Bathrooms: 2
- Full bathrooms: 2
- Main level bedrooms: 2
Primary bedroom
- Features: Ceiling Fan(s), En Suite Bathroom, Reception Area, Split BR Plan, Vaulted Ceiling(s), Walk-In Closet(s)
- Level: Main
- Area: 171.32 Square Feet
- Dimensions: 11' 9" X 14' 7"
Bedroom s
- Features: Ceiling Fan(s), En Suite Bathroom, Split BR Plan, Vaulted Ceiling(s)
- Level: Main
- Area: 180.42 Square Feet
- Dimensions: 11' 7" X 15' 7"
Bathroom full
- Features: Vaulted Ceiling(s)
- Level: Main
- Area: 41.85 Square Feet
- Dimensions: 7' 6" X 5' 7"
Bathroom full
- Features: Vaulted Ceiling(s)
- Level: Main
- Area: 54.72 Square Feet
- Dimensions: 9' 0" X 6' 1"
Den
- Features: Ceiling Fan(s), Vaulted Ceiling(s)
- Level: Main
- Area: 144.69 Square Feet
- Dimensions: 10' 11" X 13' 3"
Kitchen
- Features: Breakfast Bar, Ceiling Fan(s), Vaulted Ceiling(s)
- Level: Main
- Area: 152.88 Square Feet
- Dimensions: 10' 11" X 14' 0"
Laundry
- Features: Storage
- Level: Main
- Area: 27.53 Square Feet
- Dimensions: 5' 1" X 5' 5"
Heating
- Central, Forced Air, Propane, Wood Stove
Cooling
- None
Appliances
- Included: Dishwasher, Disposal, Double Oven, Dryer, Electric Range, Electric Water Heater, ENERGY STAR Qualified Refrigerator, Exhaust Fan, Ice Maker, Microwave, Washer, Washer/Dryer
- Laundry: Utility Room, Inside, Main Level
Features
- Breakfast Bar, Pantry, Storage
- Flooring: Carpet, Wood
- Doors: Storm Door(s)
- Windows: Storm Window(s), Window Treatments
- Basement: Basement Garage Door,Basement Shop,Bath/Stubbed,Exterior Entry,Unfinished
- Fireplace features: Living Room, Wood Burning Stove
Interior area
- Total structure area: 1,000
- Total interior livable area: 1,000 sqft
- Finished area above ground: 1,000
- Finished area below ground: 0
Property
Parking
- Total spaces: 7
- Parking features: Circular Driveway, Driveway
- Uncovered spaces: 7
Accessibility
- Accessibility features: Two or More Access Exits, Bath Grab Bars, Closet Bars 15-48 Inches, Door Width 32 Inches or More, Swing In Door(s), Entry Slope less than 1 foot, Accessible Hallway(s), No Interior Steps
Features
- Levels: One
- Stories: 1
- Patio & porch: Covered, Deck, Front Porch, Rear Porch, Side Porch
- Exterior features: Fire Pit
- Has view: Yes
- View description: Long Range, Mountain(s), Year Round
Lot
- Size: 5.97 Acres
- Features: Hilly, Level, Private, Sloped, Wooded, Views
Details
- Additional structures: Outbuilding
- Additional parcels included: 0778-0225-7182
- Parcel number: 077800244905
- Zoning: R1
- Special conditions: Standard
Construction
Type & style
- Home type: SingleFamily
- Architectural style: Cabin
- Property subtype: Single Family Residence
Materials
- Log
- Roof: Metal
Condition
- New construction: No
- Year built: 2001
Utilities & green energy
- Sewer: Septic Installed
- Water: Spring
- Utilities for property: Cable Available, Phone Connected
Community & neighborhood
Security
- Security features: Carbon Monoxide Detector(s), Smoke Detector(s)
Location
- Region: Spruce Pine
- Subdivision: Alpine Mountain
HOA & financial
HOA
- Has HOA: Yes
- HOA fee: $525 annually
- Association name: Alpine Mtn POA
- Association phone: 704-616-1333
Other
Other facts
- Listing terms: Cash,Conventional,FHA,USDA Loan,VA Loan
- Road surface type: Gravel
Price history
| Date | Event | Price |
|---|---|---|
| 11/27/2024 | Sold | $315,000-5.3%$315/sqft |
Source: | ||
| 8/30/2024 | Price change | $332,500-0.7%$333/sqft |
Source: | ||
| 8/17/2024 | Listed for sale | $335,000$335/sqft |
Source: | ||
Public tax history
| Year | Property taxes | Tax assessment |
|---|---|---|
| 2025 | $1,901 +1.6% | $297,100 |
| 2024 | $1,872 | $297,100 |
| 2023 | $1,872 | $297,100 |
Find assessor info on the county website
Neighborhood: 28777
Nearby schools
GreatSchools rating
- 6/10Deyton ElementaryGrades: 3-5Distance: 3.8 mi
- 3/10Harris MiddleGrades: 6-8Distance: 3.9 mi
- 3/10Mitchell HighGrades: 9-12Distance: 7.2 mi
Schools provided by the listing agent
- Elementary: Greenlee Primary
- Middle: Mitchell
- High: Mitchell
Source: Canopy MLS as distributed by MLS GRID. This data may not be complete. We recommend contacting the local school district to confirm school assignments for this home.

Get pre-qualified for a loan
At Zillow Home Loans, we can pre-qualify you in as little as 5 minutes with no impact to your credit score.An equal housing lender. NMLS #10287.
