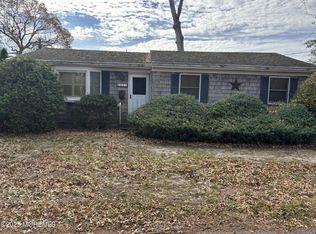This 4 bedroom, 2 full bath Colonial is filled with warmth & character. You'll first be inspired to relax in the inviting enclosed front porch before you step inside to an open, airy living space all complemented by striking hardwood floors. Directly across from the living room is a dining area with wood column half walls. The kitchen boasts gray & white wood cabinetry highlighted by a new white subway tile backsplash. There are new Quartz counter tops, Stainless Steel appliances & a unique zinc topped peninsula with a rustic-touch of shiplap. Family room leads to a wood deck & fenced-in backyard w/well-driven sprinkler system. 2nd floor has 4 bedrooms w/hardwood floors, full bath w/barn door plus an office nook. New HVAC, unfinished basement and garage offers extra storage.
This property is off market, which means it's not currently listed for sale or rent on Zillow. This may be different from what's available on other websites or public sources.
