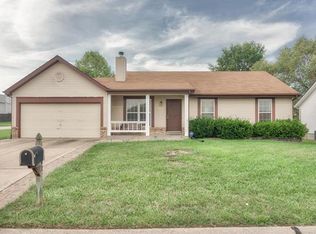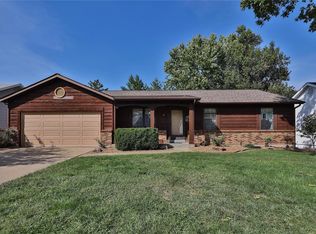Closed
Listing Provided by:
Rachel Haney 314-606-5022,
Magnolia Real Estate
Bought with: DRG - Delhougne Realty Group
Price Unknown
1005 Pasture Ridge Dr, Saint Peters, MO 63304
3beds
2,130sqft
Single Family Residence
Built in 1992
7,840.8 Square Feet Lot
$377,600 Zestimate®
$--/sqft
$2,382 Estimated rent
Home value
$377,600
$359,000 - $396,000
$2,382/mo
Zestimate® history
Loading...
Owner options
Explore your selling options
What's special
Excellent location and pride of ownership! This well maintained and recently updated 2 story home is ready for new owners. Upon entering the home, the foyer opens to the dining room and a den that would make a great home office. The kitchen features granite counter tops and a sliding glass door that leads to a new composite deck. Main floor laundry conveniently located off the garage. On the other side of the house, the living room has a beautiful brick-surround, wood burning fire place and built in book cases. Upstairs you will find the spacious mater suite with a large walk-in closet and a private bathroom that features a separate shower and bath tub and a double bowl vanity. That's not all! The basement has been drywalled and is waiting for your finishing touches. The basement has a large rec area, sleeping room, full bathroom and plenty of room left for storage. The walkout leads to a paver patio and beautiful lawn to sit and admire. Newer HVAC, Roof, and windows.
Zillow last checked: 8 hours ago
Listing updated: April 28, 2025 at 05:58pm
Listing Provided by:
Rachel Haney 314-606-5022,
Magnolia Real Estate
Bought with:
Jill C Cano, 2017028982
DRG - Delhougne Realty Group
Source: MARIS,MLS#: 23048327 Originating MLS: St. Charles County Association of REALTORS
Originating MLS: St. Charles County Association of REALTORS
Facts & features
Interior
Bedrooms & bathrooms
- Bedrooms: 3
- Bathrooms: 4
- Full bathrooms: 3
- 1/2 bathrooms: 1
- Main level bathrooms: 1
Primary bedroom
- Features: Floor Covering: Luxury Vinyl Plank, Wall Covering: Some
- Level: Main
- Area: 176
- Dimensions: 16x11
Bedroom
- Features: Floor Covering: Luxury Vinyl Plank, Wall Covering: Some
- Level: Main
- Area: 154
- Dimensions: 14x11
Bedroom
- Features: Floor Covering: Luxury Vinyl Plank, Wall Covering: Some
- Level: Main
- Area: 154
- Dimensions: 14x11
Den
- Features: Floor Covering: Carpeting, Wall Covering: Some
- Level: Main
- Area: 165
- Dimensions: 15x11
Dining room
- Features: Floor Covering: Carpeting, Wall Covering: Some
- Level: Main
- Area: 132
- Dimensions: 12x11
Kitchen
- Features: Floor Covering: Ceramic Tile, Wall Covering: Some
- Level: Main
- Area: 216
- Dimensions: 24x9
Living room
- Features: Floor Covering: Laminate, Wall Covering: Some
- Level: Main
- Area: 192
- Dimensions: 16x12
Heating
- Natural Gas, Forced Air
Cooling
- Central Air, Electric
Appliances
- Included: Dishwasher, Disposal, Microwave, Electric Range, Electric Oven, Stainless Steel Appliance(s), Gas Water Heater
- Laundry: Main Level
Features
- Bookcases, Walk-In Closet(s), Eat-in Kitchen, Granite Counters, Separate Dining, Double Vanity, Tub
- Doors: Panel Door(s), Sliding Doors
- Windows: Bay Window(s), Tilt-In Windows
- Basement: Partially Finished,Concrete,Sleeping Area,Sump Pump,Walk-Out Access
- Number of fireplaces: 1
- Fireplace features: Living Room, Wood Burning, Recreation Room
Interior area
- Total structure area: 2,130
- Total interior livable area: 2,130 sqft
- Finished area above ground: 2,130
Property
Parking
- Total spaces: 2
- Parking features: Attached, Garage, Garage Door Opener
- Attached garage spaces: 2
Features
- Levels: Two
- Patio & porch: Deck, Composite, Patio
Lot
- Size: 7,840 sqft
- Dimensions: 72 x 109 x 72 x 114
Details
- Additional structures: Shed(s)
- Parcel number: 300096633000012.0000000
- Special conditions: Standard
Construction
Type & style
- Home type: SingleFamily
- Architectural style: Other,Traditional
- Property subtype: Single Family Residence
Materials
- Brick Veneer, Frame, Vinyl Siding
Condition
- Year built: 1992
Utilities & green energy
- Sewer: Public Sewer
- Water: Public
Community & neighborhood
Location
- Region: Saint Peters
- Subdivision: Park Ridge Estate #4
Other
Other facts
- Listing terms: Cash,Conventional,FHA,VA Loan
- Ownership: Private
- Road surface type: Concrete
Price history
| Date | Event | Price |
|---|---|---|
| 1/23/2024 | Sold | -- |
Source: | ||
| 11/30/2023 | Pending sale | $360,000$169/sqft |
Source: | ||
| 11/11/2023 | Price change | $360,000-2.4%$169/sqft |
Source: | ||
| 11/1/2023 | Price change | $369,000-0.3%$173/sqft |
Source: | ||
| 9/22/2023 | Listed for sale | $369,990$174/sqft |
Source: | ||
Public tax history
| Year | Property taxes | Tax assessment |
|---|---|---|
| 2025 | -- | $70,214 +9% |
| 2024 | $4,353 +0% | $64,390 |
| 2023 | $4,352 +26.9% | $64,390 +35.8% |
Find assessor info on the county website
Neighborhood: 63304
Nearby schools
GreatSchools rating
- 6/10Central Elementary SchoolGrades: PK-5Distance: 1.4 mi
- 7/10Hollenbeck Middle SchoolGrades: 6-8Distance: 1.5 mi
- 7/10Francis Howell Central High SchoolGrades: 9-12Distance: 3 mi
Schools provided by the listing agent
- Elementary: Central Elem.
- Middle: Hollenbeck Middle
- High: Francis Howell Central High
Source: MARIS. This data may not be complete. We recommend contacting the local school district to confirm school assignments for this home.
Get a cash offer in 3 minutes
Find out how much your home could sell for in as little as 3 minutes with a no-obligation cash offer.
Estimated market value$377,600
Get a cash offer in 3 minutes
Find out how much your home could sell for in as little as 3 minutes with a no-obligation cash offer.
Estimated market value
$377,600

