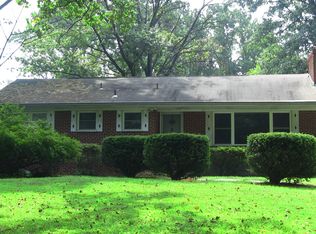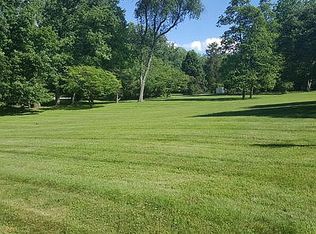Sold for $620,000
$620,000
1005 Orchard Way, Silver Spring, MD 20904
3beds
1,328sqft
Single Family Residence
Built in 1951
0.89 Acres Lot
$611,800 Zestimate®
$467/sqft
$2,929 Estimated rent
Home value
$611,800
$557,000 - $673,000
$2,929/mo
Zestimate® history
Loading...
Owner options
Explore your selling options
What's special
Welcome to your peaceful oasis at 1005 Orchard Way. An all-brick Cape Cod model sited on a generous 0.86 acres. Being right off of New Hampshire Ave, this property is ready for relaxation while being convenient to work, shopping and entertainment. The property has a large active fenced-in vegetable garden with everything from tomatoes, peppers, cucumbers and gourds to watermelon and a grape arbor. Inside the home, the features keep coming! The hardwood floors have been wonderfully restored, a generous dining room, living room and 2 main level bedrooms with their own completely remodeled bathroom. You’ll find a completely remodeled and updated kitchen with a walk-in pantry. Off the kitchen is a large, screened-in back porch. Upstairs, you’ll discover a remodeled and re-imagined master suite with a new bathroom, walk-in closet and sitting area. Other updates include architectural shingle roofing, recently replaced concrete driveway and sidewalks to the front, back and garage, buried electric fence for pets, newer windows, upgraded electrical system, radon remediation system and a new boiler! Outside there are two garden sheds for ample storage. One of the sheds has potential water/waste connection for bathroom (as is, buyer to verify). Additionally, the large brick 2-car garage has plenty of space for your vehicles while also having a large storage space above, a workshop in the back and an additional working half bath! This one is a must see and will go quickly! Property is in great condition but will be sold strictly As-Is.
Zillow last checked: 8 hours ago
Listing updated: October 02, 2024 at 05:30am
Listed by:
Jim Reid 301-440-2700,
Long & Foster Real Estate, Inc.,
Co-Listing Agent: James M. Reid, Jr. 443-472-8587,
Long & Foster Real Estate, Inc.
Bought with:
Alex Ortega, 0225243420
EXP Realty, LLC
Source: Bright MLS,MLS#: MDMC2138816
Facts & features
Interior
Bedrooms & bathrooms
- Bedrooms: 3
- Bathrooms: 2
- Full bathrooms: 2
- Main level bathrooms: 1
- Main level bedrooms: 2
Basement
- Area: 840
Heating
- Radiator, Natural Gas
Cooling
- Window Unit(s), Electric
Appliances
- Included: Dishwasher, Disposal, Dryer, Exhaust Fan, Refrigerator, Ice Maker, Microwave, Oven/Range - Electric, Stainless Steel Appliance(s), Washer, Water Heater, Gas Water Heater
- Laundry: In Basement, Laundry Room
Features
- Ceiling Fan(s), Crown Molding, Entry Level Bedroom, Floor Plan - Traditional, Formal/Separate Dining Room, Kitchen - Country, Pantry, Primary Bath(s), Recessed Lighting, Upgraded Countertops, Walk-In Closet(s)
- Flooring: Hardwood, Wood
- Doors: Storm Door(s)
- Windows: Bay/Bow, Double Hung, Energy Efficient, Screens, Vinyl Clad, Window Treatments
- Basement: Connecting Stairway,Windows,Full,Improved,Shelving,Sump Pump
- Number of fireplaces: 2
- Fireplace features: Brick, Glass Doors, Mantel(s), Wood Burning
Interior area
- Total structure area: 2,168
- Total interior livable area: 1,328 sqft
- Finished area above ground: 1,328
- Finished area below ground: 0
Property
Parking
- Total spaces: 2
- Parking features: Storage, Garage Faces Front, Other, Concrete, Driveway, Detached
- Garage spaces: 2
- Has uncovered spaces: Yes
- Details: Garage Sqft: 650
Accessibility
- Accessibility features: None
Features
- Levels: Three
- Stories: 3
- Patio & porch: Porch, Enclosed, Screened, Screened Porch
- Exterior features: Bump-outs, Sidewalks
- Pool features: None
- Has view: Yes
- View description: Garden
Lot
- Size: 0.89 Acres
- Features: No Thru Street
Details
- Additional structures: Above Grade, Below Grade, Outbuilding
- Parcel number: 160500310593
- Zoning: RE1
- Special conditions: Standard
Construction
Type & style
- Home type: SingleFamily
- Architectural style: Cape Cod
- Property subtype: Single Family Residence
Materials
- Brick
- Foundation: Passive Radon Mitigation, Slab
- Roof: Architectural Shingle
Condition
- Excellent
- New construction: No
- Year built: 1951
Utilities & green energy
- Sewer: Public Sewer
- Water: Public
Community & neighborhood
Security
- Security features: Security System, Smoke Detector(s), Carbon Monoxide Detector(s)
Location
- Region: Silver Spring
- Subdivision: Colesville Farm Estates
Other
Other facts
- Listing agreement: Exclusive Right To Sell
- Listing terms: Conventional,FHA,VA Loan,Cash
- Ownership: Fee Simple
Price history
| Date | Event | Price |
|---|---|---|
| 10/1/2024 | Sold | $620,000-0.8%$467/sqft |
Source: | ||
| 8/18/2024 | Pending sale | $625,000$471/sqft |
Source: | ||
| 7/19/2024 | Listed for sale | $625,000+87.7%$471/sqft |
Source: | ||
| 1/1/2015 | Sold | $333,000-11.2%$251/sqft |
Source: | ||
| 10/28/2014 | Sold | $375,000+12.6%$282/sqft |
Source: Public Record Report a problem | ||
Public tax history
| Year | Property taxes | Tax assessment |
|---|---|---|
| 2025 | $6,490 +20.8% | $490,667 +5.2% |
| 2024 | $5,371 +5.4% | $466,533 +5.5% |
| 2023 | $5,097 +4.4% | $442,400 |
Find assessor info on the county website
Neighborhood: 20904
Nearby schools
GreatSchools rating
- 6/10Dr. Charles R. Drew Elementary SchoolGrades: PK-5Distance: 0.7 mi
- 4/10Francis Scott Key Middle SchoolGrades: 6-8Distance: 3.8 mi
- 4/10Springbrook High SchoolGrades: 9-12Distance: 1.9 mi
Schools provided by the listing agent
- Elementary: Dr. Charles R. Drew
- Middle: Francis Scott Key
- High: Northeast Area
- District: Montgomery County Public Schools
Source: Bright MLS. This data may not be complete. We recommend contacting the local school district to confirm school assignments for this home.
Get pre-qualified for a loan
At Zillow Home Loans, we can pre-qualify you in as little as 5 minutes with no impact to your credit score.An equal housing lender. NMLS #10287.
Sell with ease on Zillow
Get a Zillow Showcase℠ listing at no additional cost and you could sell for —faster.
$611,800
2% more+$12,236
With Zillow Showcase(estimated)$624,036

