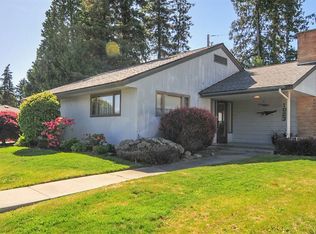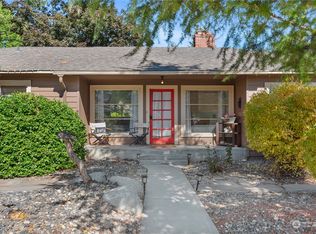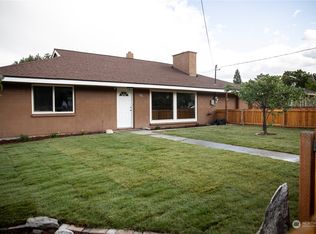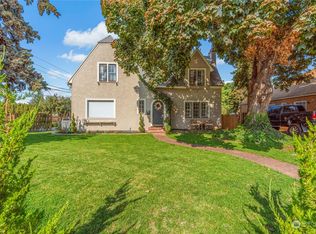Sold
Listed by:
Paul Harrison,
CB Cascade - Wenatchee,
JoAnna Harrison,
CB Cascade - Wenatchee
Bought with: RE/MAX Community One Realty
$530,000
1005 Orchard Avenue, Wenatchee, WA 98801
4beds
3,252sqft
Single Family Residence
Built in 1951
0.25 Acres Lot
$529,200 Zestimate®
$163/sqft
$3,338 Estimated rent
Home value
$529,200
$466,000 - $598,000
$3,338/mo
Zestimate® history
Loading...
Owner options
Explore your selling options
What's special
This classic Wenatchee rambler is made for connection and comfort. The main floor features 3 bedrooms, 1.5 baths, original hardwoods, a bright kitchen overlooking the backyard, a dining room, and both living and family rooms for everyday gathering. Downstairs adds a 4th bedroom, 3rd bathroom, bonus family room, and utility space—ideal for guests, hobbies, or movie nights. Step outside to a fully fenced yard with lush lawn, raised garden beds, and blooms that set the scene for unforgettable summer evenings under the stars. Extra storage space in the attic! Close to schools, shopping, and downtown—this home is ready to welcome you.
Zillow last checked: 8 hours ago
Listing updated: July 11, 2025 at 04:04am
Listed by:
Paul Harrison,
CB Cascade - Wenatchee,
JoAnna Harrison,
CB Cascade - Wenatchee
Bought with:
Craig M. Smith, 16873
RE/MAX Community One Realty
Source: NWMLS,MLS#: 2356980
Facts & features
Interior
Bedrooms & bathrooms
- Bedrooms: 4
- Bathrooms: 3
- Full bathrooms: 1
- 3/4 bathrooms: 1
- 1/2 bathrooms: 1
- Main level bathrooms: 2
- Main level bedrooms: 3
Primary bedroom
- Level: Main
Bedroom
- Level: Main
Bedroom
- Level: Lower
Bedroom
- Level: Main
Bathroom full
- Level: Main
Bathroom three quarter
- Level: Lower
Other
- Level: Main
Dining room
- Level: Main
Entry hall
- Level: Main
Other
- Level: Lower
Family room
- Level: Main
Kitchen without eating space
- Level: Main
Living room
- Level: Main
Utility room
- Level: Lower
Heating
- Fireplace, Forced Air, Heat Pump, Electric
Cooling
- Forced Air, Heat Pump
Appliances
- Included: Dishwasher(s), Dryer(s), Refrigerator(s), Stove(s)/Range(s), Washer(s), Water Heater: Electric, Water Heater Location: Basement
Features
- Dining Room
- Flooring: Ceramic Tile, Hardwood, Carpet
- Doors: French Doors
- Windows: Double Pane/Storm Window
- Basement: Finished
- Number of fireplaces: 2
- Fireplace features: Gas, Wood Burning, Lower Level: 1, Main Level: 1, Fireplace
Interior area
- Total structure area: 3,252
- Total interior livable area: 3,252 sqft
Property
Parking
- Total spaces: 1
- Parking features: Attached Carport
- Carport spaces: 1
Features
- Levels: One
- Stories: 1
- Entry location: Main
- Patio & porch: Ceramic Tile, Double Pane/Storm Window, Dining Room, Fireplace, French Doors, Water Heater
- Has view: Yes
- View description: Mountain(s), Territorial
Lot
- Size: 0.25 Acres
- Features: Curbs, Paved, Sidewalk
- Topography: Level
- Residential vegetation: Garden Space
Details
- Parcel number: 222004440150
- Zoning: 11
- Zoning description: Jurisdiction: City
- Special conditions: Standard
Construction
Type & style
- Home type: SingleFamily
- Property subtype: Single Family Residence
Materials
- Wood Siding
- Foundation: Slab
- Roof: Composition
Condition
- Year built: 1951
Utilities & green energy
- Electric: Company: Chelan County PUD
- Sewer: Sewer Connected, Company: City of Wenatchee
- Water: Public, Company: City of Wenatchee
Community & neighborhood
Location
- Region: Wenatchee
- Subdivision: Wenatchee
Other
Other facts
- Listing terms: Cash Out,Conventional,FHA,VA Loan
- Cumulative days on market: 4 days
Price history
| Date | Event | Price |
|---|---|---|
| 6/10/2025 | Sold | $530,000$163/sqft |
Source: | ||
| 4/12/2025 | Pending sale | $530,000$163/sqft |
Source: | ||
| 4/8/2025 | Listed for sale | $530,000$163/sqft |
Source: | ||
Public tax history
| Year | Property taxes | Tax assessment |
|---|---|---|
| 2024 | $3,252 -3% | $374,045 -6% |
| 2023 | $3,352 +8.4% | $397,984 +14.2% |
| 2022 | $3,092 +5.5% | $348,435 +16.7% |
Find assessor info on the county website
Neighborhood: 98801
Nearby schools
GreatSchools rating
- 5/10Washington Elementary SchoolGrades: K-5Distance: 0.6 mi
- 4/10Orchard Middle SchoolGrades: 6-8Distance: 0.1 mi
- 6/10Wenatchee High SchoolGrades: 9-12Distance: 1.1 mi
Schools provided by the listing agent
- Elementary: Washington Elementary
- Middle: Orchard Mid
- High: Wenatchee High
Source: NWMLS. This data may not be complete. We recommend contacting the local school district to confirm school assignments for this home.

Get pre-qualified for a loan
At Zillow Home Loans, we can pre-qualify you in as little as 5 minutes with no impact to your credit score.An equal housing lender. NMLS #10287.



