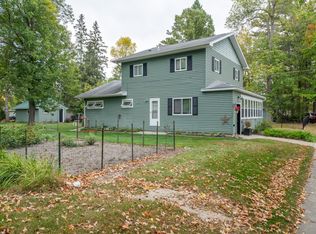Closed
$280,000
1005 NW 1st Ave, Grand Rapids, MN 55744
5beds
2,750sqft
Single Family Residence
Built in 1895
0.49 Acres Lot
$288,600 Zestimate®
$102/sqft
$2,331 Estimated rent
Home value
$288,600
$251,000 - $329,000
$2,331/mo
Zestimate® history
Loading...
Owner options
Explore your selling options
What's special
Welcome to your charming new home nestled in the heart of downtown Grand Rapids' historic district. Prepare to be enchanted by this delightful abode, just a block away from the serene walking path that winds around Crystal Lake. Life here is as convenient as it gets- from the fairgrounds and Mesabi bike trails to the high school, middle school, Reif Center, and IRA Civic Center. Step inside and feel the warmth of this 5-bedroom beauty, brimming with the character of its era and flooded with natural light pouring in through big, beautiful windows. Stunning hardwood floors add a touch of elegance throughout. The kitchen is a chef's dream with brand new granite countertops and a small eat in area in addition to the formal dining. The large corner lot, already fenced in, offers plenty of space for outdoor enjoyment. Take a moment to unwind on the front covered porch, soaking in those captivating Crystal lake views, or make use of the two-stall garage for all your storage needs.
Zillow last checked: 8 hours ago
Listing updated: August 30, 2025 at 11:26pm
Listed by:
Molly Tulek 218-360-0945,
EDGE OF THE WILDERNESS REALTY
Bought with:
Molly Tulek
EDGE OF THE WILDERNESS REALTY
Source: NorthstarMLS as distributed by MLS GRID,MLS#: 6540109
Facts & features
Interior
Bedrooms & bathrooms
- Bedrooms: 5
- Bathrooms: 2
- Full bathrooms: 1
- 3/4 bathrooms: 1
Bedroom 1
- Level: Main
- Area: 124.12 Square Feet
- Dimensions: 11.6x10.7
Bedroom 2
- Level: Upper
- Area: 114.24 Square Feet
- Dimensions: 10.2x11.2
Bedroom 3
- Level: Upper
- Area: 121.6 Square Feet
- Dimensions: 9.5x12.8
Bedroom 4
- Level: Upper
- Area: 190.28 Square Feet
- Dimensions: 13.4x14.2
Bedroom 5
- Level: Upper
- Area: 137.8 Square Feet
- Dimensions: 10.6x13
Bathroom
- Level: Main
- Area: 34.84 Square Feet
- Dimensions: 6.7x5.2
Bathroom
- Level: Upper
- Area: 43.66 Square Feet
- Dimensions: 7.4x5.9
Other
- Level: Upper
- Area: 77.7 Square Feet
- Dimensions: 21x3.7
Dining room
- Level: Main
- Area: 125 Square Feet
- Dimensions: 12.5x10
Foyer
- Level: Main
- Area: 23.1 Square Feet
- Dimensions: 5.5x4.2
Kitchen
- Level: Main
- Area: 197.96 Square Feet
- Dimensions: 10.1x19.6
Laundry
- Level: Main
- Area: 47.74 Square Feet
- Dimensions: 6.2x7.7
Living room
- Level: Main
- Area: 187.55 Square Feet
- Dimensions: 12.1x15.5
Heating
- Baseboard, Hot Water
Cooling
- None
Features
- Basement: Partial
- Has fireplace: No
Interior area
- Total structure area: 2,750
- Total interior livable area: 2,750 sqft
- Finished area above ground: 2,400
- Finished area below ground: 0
Property
Parking
- Total spaces: 2
- Parking features: Detached
- Garage spaces: 2
- Details: Garage Dimensions (20x23)
Accessibility
- Accessibility features: None
Features
- Levels: One and One Half
- Stories: 1
- Patio & porch: Deck
- Fencing: Full
Lot
- Size: 0.49 Acres
- Dimensions: 145 x 145
Details
- Foundation area: 1231
- Parcel number: 915851425
- Zoning description: Residential-Single Family
Construction
Type & style
- Home type: SingleFamily
- Property subtype: Single Family Residence
Materials
- Wood Siding, Block
Condition
- Age of Property: 130
- New construction: No
- Year built: 1895
Utilities & green energy
- Electric: Power Company: Grand Rapids Public Utilities
- Gas: Natural Gas
- Sewer: City Sewer/Connected
- Water: City Water/Connected
Community & neighborhood
Location
- Region: Grand Rapids
- Subdivision: Kearneys 1st Add To Gr
HOA & financial
HOA
- Has HOA: No
Price history
| Date | Event | Price |
|---|---|---|
| 8/30/2024 | Sold | $280,000-3.3%$102/sqft |
Source: | ||
| 6/27/2024 | Price change | $289,500-1.8%$105/sqft |
Source: | ||
| 6/12/2024 | Price change | $294,900-1.7%$107/sqft |
Source: | ||
| 5/22/2024 | Listed for sale | $299,900+43.5%$109/sqft |
Source: | ||
| 7/29/2005 | Sold | $209,000$76/sqft |
Source: Public Record | ||
Public tax history
| Year | Property taxes | Tax assessment |
|---|---|---|
| 2024 | $4,669 +16.8% | $324,595 -2.8% |
| 2023 | $3,998 +5.9% | $333,905 |
| 2022 | $3,776 +11.6% | -- |
Find assessor info on the county website
Neighborhood: 55744
Nearby schools
GreatSchools rating
- 8/10East Rapids ElementaryGrades: K-5Distance: 1 mi
- 5/10Robert J. Elkington Middle SchoolGrades: 6-8Distance: 0.8 mi
- 7/10Grand Rapids Senior High SchoolGrades: 9-12Distance: 0.7 mi

Get pre-qualified for a loan
At Zillow Home Loans, we can pre-qualify you in as little as 5 minutes with no impact to your credit score.An equal housing lender. NMLS #10287.
