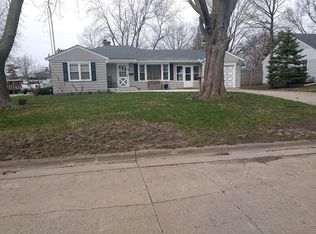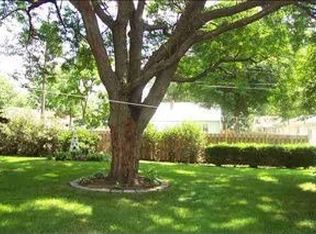Closed
$250,000
1005 N Walnut St, Normal, IL 61761
3beds
2,178sqft
Single Family Residence
Built in 1950
10,018.8 Square Feet Lot
$258,600 Zestimate®
$115/sqft
$1,896 Estimated rent
Home value
$258,600
$243,000 - $277,000
$1,896/mo
Zestimate® history
Loading...
Owner options
Explore your selling options
What's special
This move-in ready ranch is the ideal home for downsizers or first time home buyers - with 3 bedrooms, a bonus room, 2 and a half baths, 1-car garage and a fully finished basement, this home has all the space you need. Enjoy the large fully fenced backyard with a concrete patio perfect for summer relaxation with ample space to plant a garden, host BBQs, or install a pool or a playground. Located within the Unit 5 school district, close to ISU, and multiple parks, this home offers everything you need. HVAC is 5 years old, AC is 6-7 years old. New carpet. Schedule your showing soon!
Zillow last checked: 8 hours ago
Listing updated: July 19, 2025 at 01:35am
Listing courtesy of:
Tracy Lockenour 309-222-1792,
HomeSmart Realty Group Illinois,
Christy Philyaw 309-287-1304,
HomeSmart Realty Group Illinois
Bought with:
Melissa Sorensen
RE/MAX Rising
Source: MRED as distributed by MLS GRID,MLS#: 12388239
Facts & features
Interior
Bedrooms & bathrooms
- Bedrooms: 3
- Bathrooms: 2
- Full bathrooms: 2
Primary bedroom
- Features: Flooring (Hardwood)
- Level: Main
- Area: 154 Square Feet
- Dimensions: 11X14
Bedroom 2
- Features: Flooring (Hardwood)
- Level: Main
- Area: 117 Square Feet
- Dimensions: 13X9
Bedroom 3
- Features: Flooring (Hardwood)
- Level: Main
- Area: 120 Square Feet
- Dimensions: 12X10
Family room
- Features: Flooring (Hardwood)
- Level: Main
- Area: 299 Square Feet
- Dimensions: 23X13
Other
- Features: Flooring (Other)
- Level: Basement
- Area: 312 Square Feet
- Dimensions: 26X12
Kitchen
- Features: Flooring (Ceramic Tile)
- Level: Main
- Area: 108 Square Feet
- Dimensions: 12X9
Laundry
- Features: Flooring (Other)
- Level: Basement
- Area: 72 Square Feet
- Dimensions: 8X9
Other
- Features: Flooring (Other)
- Level: Basement
- Area: 300 Square Feet
- Dimensions: 20X15
Heating
- Natural Gas, Forced Air
Cooling
- Central Air
Appliances
- Included: Microwave, Dishwasher, Refrigerator
Features
- 1st Floor Bedroom, 1st Floor Full Bath
- Flooring: Hardwood
- Basement: Finished,Full
- Attic: Pull Down Stair
Interior area
- Total structure area: 2,178
- Total interior livable area: 2,178 sqft
- Finished area below ground: 682
Property
Parking
- Total spaces: 1
- Parking features: Concrete, Garage Door Opener, On Site, Garage Owned, Detached, Garage
- Garage spaces: 1
- Has uncovered spaces: Yes
Accessibility
- Accessibility features: No Disability Access
Features
- Stories: 1
- Patio & porch: Patio
- Fencing: Fenced
Lot
- Size: 10,018 sqft
- Dimensions: 75 X 132
Details
- Parcel number: 1422352019
- Special conditions: None
- Other equipment: Ceiling Fan(s)
Construction
Type & style
- Home type: SingleFamily
- Architectural style: Traditional
- Property subtype: Single Family Residence
Materials
- Vinyl Siding
- Foundation: Concrete Perimeter
- Roof: Asphalt
Condition
- New construction: No
- Year built: 1950
- Major remodel year: 2020
Utilities & green energy
- Sewer: Public Sewer
- Water: Public
Community & neighborhood
Community
- Community features: Sidewalks, Street Lights, Street Paved
Location
- Region: Normal
- Subdivision: Not Applicable
Other
Other facts
- Listing terms: Conventional
- Ownership: Fee Simple
Price history
| Date | Event | Price |
|---|---|---|
| 7/17/2025 | Sold | $250,000+11.1%$115/sqft |
Source: | ||
| 6/15/2025 | Contingent | $225,000$103/sqft |
Source: | ||
| 6/12/2025 | Listed for sale | $225,000+28.6%$103/sqft |
Source: | ||
| 5/28/2020 | Sold | $175,000$80/sqft |
Source: | ||
| 4/27/2020 | Pending sale | $175,000$80/sqft |
Source: Keller Williams Revolution #10678058 Report a problem | ||
Public tax history
| Year | Property taxes | Tax assessment |
|---|---|---|
| 2024 | -- | $66,093 +11.7% |
| 2023 | $4,552 | $59,181 +10.7% |
| 2022 | -- | $53,466 |
Find assessor info on the county website
Neighborhood: 61761
Nearby schools
GreatSchools rating
- 5/10Glenn Elementary SchoolGrades: K-5Distance: 1.4 mi
- 5/10Kingsley Jr High SchoolGrades: 6-8Distance: 1.2 mi
- 7/10Normal Community West High SchoolGrades: 9-12Distance: 2.5 mi
Schools provided by the listing agent
- Elementary: Glenn Elementary
- Middle: Kingsley Jr High
- High: Normal Community West High Schoo
- District: 5
Source: MRED as distributed by MLS GRID. This data may not be complete. We recommend contacting the local school district to confirm school assignments for this home.
Get pre-qualified for a loan
At Zillow Home Loans, we can pre-qualify you in as little as 5 minutes with no impact to your credit score.An equal housing lender. NMLS #10287.

