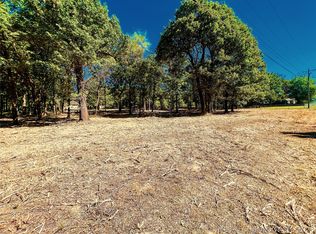Sold for $445,000 on 04/17/25
$445,000
1005 N Rigsby Rd, Cleveland, OK 74020
3beds
1,966sqft
Single Family Residence
Built in 1983
9.8 Acres Lot
$447,300 Zestimate®
$226/sqft
$1,870 Estimated rent
Home value
$447,300
Estimated sales range
Not available
$1,870/mo
Zestimate® history
Loading...
Owner options
Explore your selling options
What's special
Discover your perfect blend of country and convenience with this 3-bedroom, 2-bath home on 10 +/- scenic acres located in the Westport area, just under a mile from boat ramp access to Keystone Lake and only 20 minutes from downtown Tulsa. This property includes two large shops, a 24x50 workshop and a 60x48 shop with an RV doorideal for storing boats, RVs, or creating a spacious workspace. Inside, enjoy a cozy layout with beautiful views of the surrounding land. Offering both relaxation and versatility, this home is a rare find near lake and city amenities alike. Schedule your showing today!!
Zillow last checked: 19 hours ago
Source: Coldwell Banker Select,MLS#: 2439016
Facts & features
Interior
Bedrooms & bathrooms
- Bedrooms: 3
- Bathrooms: 2
- Full bathrooms: 2
Features
- Basement: Yes
Interior area
- Total structure area: 1,966
- Total interior livable area: 1,966 sqft
Property
Features
- Waterfront features: Waterfront
- Frontage type: Waterfront
Lot
- Size: 9.80 Acres
Details
- Parcel number: 048500001001000100
Construction
Type & style
- Home type: SingleFamily
- Property subtype: Single Family Residence
Condition
- Year built: 1983
Community & neighborhood
Location
- Region: Cleveland
Price history
| Date | Event | Price |
|---|---|---|
| 6/21/2025 | Pending sale | $449,900$229/sqft |
Source: | ||
| 6/19/2025 | Price change | $449,9000%$229/sqft |
Source: | ||
| 5/13/2025 | Listed for sale | $450,000+1.1%$229/sqft |
Source: | ||
| 4/17/2025 | Sold | $445,000$226/sqft |
Source: | ||
| 3/10/2025 | Pending sale | $445,000$226/sqft |
Source: | ||
Public tax history
| Year | Property taxes | Tax assessment |
|---|---|---|
| 2024 | $72 +5.1% | $778 +5% |
| 2023 | $69 +4.5% | $741 +5% |
| 2022 | $66 -0.7% | $706 |
Find assessor info on the county website
Neighborhood: 74020
Nearby schools
GreatSchools rating
- 7/10Cleveland Primary Elementary SchoolGrades: PK-2Distance: 8.9 mi
- 6/10Cleveland Middle SchoolGrades: 6-8Distance: 9 mi
- 4/10Cleveland High SchoolGrades: 9-12Distance: 8.9 mi

Get pre-qualified for a loan
At Zillow Home Loans, we can pre-qualify you in as little as 5 minutes with no impact to your credit score.An equal housing lender. NMLS #10287.
