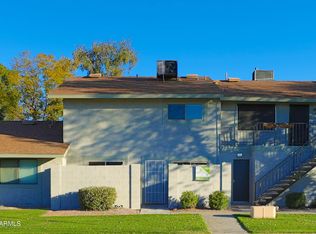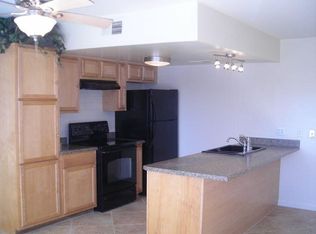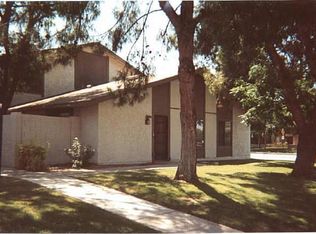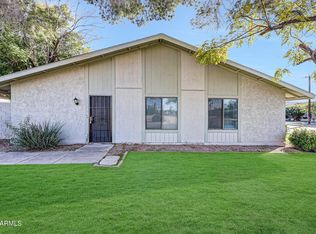Sold for $295,000
$295,000
1005 N Granite Reef Rd, Scottsdale, AZ 85257
2beds
2baths
950sqft
Townhouse
Built in 1972
495 Square Feet Lot
$290,200 Zestimate®
$311/sqft
$1,585 Estimated rent
Home value
$290,200
$270,000 - $311,000
$1,585/mo
Zestimate® history
Loading...
Owner options
Explore your selling options
What's special
Remodeled & gorgeous! Charming condo nestled in the South Scottsdale community of Summerfield with updates like grey wood-look plank tile flooring, new carpet, fresh two-tone paint, 5'' baseboards, dual pane windows, & updated lighting throughout. The kitchen boasts quartz counters with grey veining, white shaker cabinetry with black hardware, stainless steel appliances, & a stylish tile backsplash. Both remodeled bathrooms feature updated vanities, custom tile, & a new shower in the upstairs bath. IN-UNIT LAUNDRY - a rare feature in this community. Also included, a cozy electric fireplace, a private patio with new turf, & a 1-car carport with an electric car charger. Private community with a pool & quick access to SR-101, Old Town Scottsdale, ASU, Sky Harbor, & more!
Zillow last checked: 8 hours ago
Listing updated: August 13, 2025 at 11:39am
Listed by:
Kim Panozzo 480-307-8326,
HomeSmart,
Ayden S O'Donnell 602-525-7020,
HomeSmart
Bought with:
Josh Gonzalez, SA576867000
Compass
Source: ARMLS,MLS#: 6879130

Facts & features
Interior
Bedrooms & bathrooms
- Bedrooms: 2
- Bathrooms: 2
Heating
- Electric
Cooling
- Central Air, Ceiling Fan(s), Programmable Thmstat
Features
- High Speed Internet, Upstairs, Eat-in Kitchen, 9+ Flat Ceilings, Pantry
- Flooring: Carpet, Vinyl, Tile
- Windows: Double Pane Windows
- Has basement: No
- Has fireplace: Yes
- Fireplace features: Living Room
- Common walls with other units/homes: Two Common Walls
Interior area
- Total structure area: 950
- Total interior livable area: 950 sqft
Property
Parking
- Total spaces: 2
- Parking features: Storage, Assigned, Electric Vehicle Charging Station(s)
- Carport spaces: 1
- Uncovered spaces: 1
Features
- Stories: 2
- Patio & porch: Patio
- Spa features: None
- Fencing: Block
Lot
- Size: 495 sqft
- Features: Synthetic Grass Frnt
Details
- Parcel number: 13106097
- Special conditions: Owner/Agent
Construction
Type & style
- Home type: Townhouse
- Property subtype: Townhouse
- Attached to another structure: Yes
Materials
- Stucco, Wood Frame, Painted, Block
- Roof: Composition
Condition
- Year built: 1972
Utilities & green energy
- Sewer: Public Sewer
- Water: City Water
Community & neighborhood
Community
- Community features: Community Spa, Near Bus Stop, Coin-Op Laundry
Location
- Region: Scottsdale
- Subdivision: SUMMERFIELD 1
HOA & financial
HOA
- Has HOA: Yes
- HOA fee: $300 monthly
- Services included: Roof Repair, Sewer, Pest Control, Maintenance Grounds, Street Maint, Trash, Water, Roof Replacement, Maintenance Exterior
- Association name: Summerfield 1
- Association phone: 480-820-1519
Other
Other facts
- Listing terms: Cash,Conventional
- Ownership: Condominium
Price history
| Date | Event | Price |
|---|---|---|
| 8/12/2025 | Sold | $295,000-4.8%$311/sqft |
Source: | ||
| 7/22/2025 | Pending sale | $310,000$326/sqft |
Source: | ||
| 7/8/2025 | Price change | $310,000-3.1%$326/sqft |
Source: | ||
| 6/12/2025 | Listed for sale | $320,000-2.7%$337/sqft |
Source: | ||
| 4/20/2025 | Listing removed | $329,000$346/sqft |
Source: | ||
Public tax history
| Year | Property taxes | Tax assessment |
|---|---|---|
| 2025 | $521 +4.4% | $24,220 -5.4% |
| 2024 | $499 +21.3% | $25,600 +279.8% |
| 2023 | $411 +2.6% | $6,741 -56.1% |
Find assessor info on the county website
Neighborhood: 85257
Nearby schools
GreatSchools rating
- 5/10Hohokam Elementary SchoolGrades: PK-6Distance: 0.9 mi
- 3/10Scottsdale Online LearningGrades: K-12Distance: 1.4 mi
- 6/10Coronado High SchoolGrades: 9-12Distance: 1.6 mi
Schools provided by the listing agent
- Elementary: Hohokam Elementary School
- Middle: Tonalea Middle School
- High: Coronado High School
- District: Scottsdale Unified District
Source: ARMLS. This data may not be complete. We recommend contacting the local school district to confirm school assignments for this home.
Get a cash offer in 3 minutes
Find out how much your home could sell for in as little as 3 minutes with a no-obligation cash offer.
Estimated market value$290,200
Get a cash offer in 3 minutes
Find out how much your home could sell for in as little as 3 minutes with a no-obligation cash offer.
Estimated market value
$290,200



