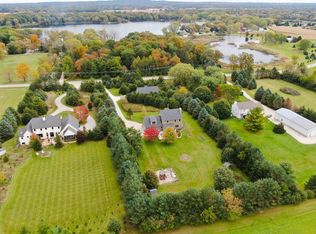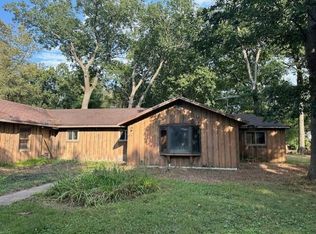Closed
$1,275,000
1005 North Dousman ROAD, Oconomowoc, WI 53066
5beds
4,500sqft
Single Family Residence
Built in 2005
2.16 Acres Lot
$1,349,300 Zestimate®
$283/sqft
$5,285 Estimated rent
Home value
$1,349,300
$1.24M - $1.46M
$5,285/mo
Zestimate® history
Loading...
Owner options
Explore your selling options
What's special
This custom-built chic modern farmhouse offers a private, country feel near town and Genesee Lakes. It has 5 bedrooms, 4 full baths, and 1 half bath, and borders a 2-mile path in Summit Park. The main floor features hand-milled wood floors, radiant heating, large windows, a vaulted office, open kitchen with high-end appliances, double fireplace, and a mudroom with custom lockers. The primary suite has a luxurious bath, walk-in shower, and whirlpool tub. Upstairs has 4 bedrooms (or 3 + craft room) and 2 full baths.The garage has a 1,070 sq ft addition, room for 6 cars. The backyard offers a patio, 3-season porch, mature trees, and fire pit. New roof, gutters, and downspouts in 2022. AO with bump!
Zillow last checked: 9 hours ago
Listing updated: November 14, 2024 at 08:38am
Listed by:
Beaudrae Mitcham,
Elements Realty LLC
Bought with:
Tim Michelic
Source: WIREX MLS,MLS#: 1892658 Originating MLS: Metro MLS
Originating MLS: Metro MLS
Facts & features
Interior
Bedrooms & bathrooms
- Bedrooms: 5
- Bathrooms: 5
- Full bathrooms: 4
- 1/2 bathrooms: 1
- Main level bedrooms: 1
Primary bedroom
- Level: Main
- Area: 210
- Dimensions: 15 x 14
Bedroom 2
- Level: Upper
- Area: 180
- Dimensions: 15 x 12
Bedroom 3
- Level: Upper
- Area: 225
- Dimensions: 15 x 15
Bedroom 4
- Level: Upper
- Area: 180
- Dimensions: 15 x 12
Bathroom
- Features: Whirlpool, Master Bedroom Bath, Shower Over Tub
Dining room
- Level: Main
- Area: 288
- Dimensions: 18 x 16
Family room
- Level: Main
- Area: 168
- Dimensions: 14 x 12
Kitchen
- Level: Main
- Area: 240
- Dimensions: 16 x 15
Living room
- Level: Main
- Area: 288
- Dimensions: 18 x 16
Office
- Level: Upper
- Area: 176
- Dimensions: 16 x 11
Heating
- Natural Gas, Forced Air
Cooling
- Central Air
Appliances
- Included: Dishwasher, Dryer, Microwave, Other, Oven, Range, Refrigerator, Washer, Water Softener
Features
- High Speed Internet, Cathedral/vaulted ceiling, Walk-In Closet(s)
- Flooring: Wood or Sim.Wood Floors
- Windows: Skylight(s)
- Basement: Full,Partially Finished,Radon Mitigation System,Sump Pump
Interior area
- Total structure area: 5,570
- Total interior livable area: 4,500 sqft
- Finished area above ground: 4,500
Property
Parking
- Total spaces: 6
- Parking features: Garage Door Opener, Attached, 4 Car, 1 Space
- Attached garage spaces: 6
Features
- Levels: Two
- Stories: 2
- Patio & porch: Patio
- Has spa: Yes
- Spa features: Bath
Lot
- Size: 2.16 Acres
Details
- Parcel number: SUMT0685979005
- Zoning: Res
Construction
Type & style
- Home type: SingleFamily
- Architectural style: Prairie/Craftsman
- Property subtype: Single Family Residence
Materials
- Fiber Cement, Aluminum Trim
Condition
- 11-20 Years
- New construction: No
- Year built: 2005
Utilities & green energy
- Sewer: Septic Tank
- Water: Well
- Utilities for property: Cable Available
Community & neighborhood
Location
- Region: Oconomowoc
- Municipality: Summit
Price history
| Date | Event | Price |
|---|---|---|
| 11/14/2024 | Sold | $1,275,000$283/sqft |
Source: | ||
| 10/15/2024 | Contingent | $1,275,000$283/sqft |
Source: | ||
| 9/20/2024 | Listed for sale | $1,275,000+67.8%$283/sqft |
Source: | ||
| 2/25/2021 | Listing removed | -- |
Source: Owner Report a problem | ||
| 11/13/2020 | Sold | $760,000+1.5%$169/sqft |
Source: Public Record Report a problem | ||
Public tax history
| Year | Property taxes | Tax assessment |
|---|---|---|
| 2023 | $7,305 -11.6% | $766,800 |
| 2022 | $8,260 +50.9% | $766,800 +84.5% |
| 2021 | $5,473 +0% | $415,500 +2.8% |
Find assessor info on the county website
Neighborhood: 53066
Nearby schools
GreatSchools rating
- 7/10Silver Lake Intermediate SchoolGrades: 5-8Distance: 2.5 mi
- 6/10Oconomowoc High SchoolGrades: 9-12Distance: 3.8 mi
- 7/10Summit Elementary SchoolGrades: PK-4Distance: 2.7 mi
Schools provided by the listing agent
- High: Oconomowoc
- District: Oconomowoc Area
Source: WIREX MLS. This data may not be complete. We recommend contacting the local school district to confirm school assignments for this home.

Get pre-qualified for a loan
At Zillow Home Loans, we can pre-qualify you in as little as 5 minutes with no impact to your credit score.An equal housing lender. NMLS #10287.

