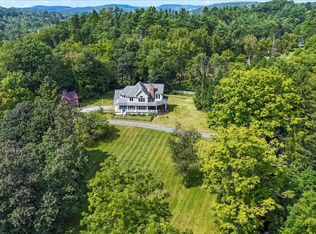Closed
Listed by:
Vicki R Wilson,
Maple Leaf Realty 802-447-3210
Bought with: Maple Leaf Realty
$278,000
1005 North Bennington Road, Bennington, VT 05201
3beds
2,008sqft
Farm
Built in 1930
1.9 Acres Lot
$317,600 Zestimate®
$138/sqft
$2,559 Estimated rent
Home value
$317,600
$299,000 - $337,000
$2,559/mo
Zestimate® history
Loading...
Owner options
Explore your selling options
What's special
Almost hidden in plain sight, this enchanting home is a mix of rustic and modern finishes. Kitchen has concrete countertops with a copper sink, high end appliances for the cook to enjoy! Beautifully refinished floors throughout. Main level consists of family room, kitchen/dining area with pellet stove, office area, small library or sitting room, living room, bedroom and half bath. Upstairs is the expansive primary bedroom, laundry room, full bath and guest bedroom with loft. The 1.9 acre lot is open with garden and play space. Town water, newly installed gutter system.
Zillow last checked: 8 hours ago
Listing updated: August 17, 2023 at 12:08pm
Listed by:
Vicki R Wilson,
Maple Leaf Realty 802-447-3210
Bought with:
Justine Curry
Maple Leaf Realty
Source: PrimeMLS,MLS#: 4961261
Facts & features
Interior
Bedrooms & bathrooms
- Bedrooms: 3
- Bathrooms: 2
- Full bathrooms: 1
- 1/2 bathrooms: 1
Heating
- Oil, Pellet Stove, Baseboard
Cooling
- None
Appliances
- Included: Dishwasher, Range Hood, Gas Range, Refrigerator, Water Heater off Boiler
- Laundry: Laundry Hook-ups, 2nd Floor Laundry
Features
- Ceiling Fan(s), Dining Area, Kitchen/Dining, Natural Light, Natural Woodwork
- Flooring: Slate/Stone, Wood
- Basement: Concrete,Partial,Exterior Entry,Interior Entry
Interior area
- Total structure area: 2,634
- Total interior livable area: 2,008 sqft
- Finished area above ground: 2,008
- Finished area below ground: 0
Property
Parking
- Parking features: Circular Driveway, Crushed Stone
Features
- Levels: Two
- Stories: 2
- Exterior features: Deck, Garden, Natural Shade
- Frontage length: Road frontage: 294
Lot
- Size: 1.90 Acres
- Features: Landscaped, Level, Open Lot
Details
- Additional structures: Barn(s)
- Parcel number: 5101565113
- Zoning description: residential
Construction
Type & style
- Home type: SingleFamily
- Property subtype: Farm
Materials
- Wood Frame, Board and Batten Exterior, Wood Exterior
- Foundation: Concrete
- Roof: Shingle
Condition
- New construction: No
- Year built: 1930
Utilities & green energy
- Electric: 200+ Amp Service, Circuit Breakers
- Sewer: Septic Tank
- Utilities for property: Cable at Site, Propane
Community & neighborhood
Location
- Region: Bennington
Other
Other facts
- Road surface type: Paved
Price history
| Date | Event | Price |
|---|---|---|
| 8/17/2023 | Sold | $278,000+1.1%$138/sqft |
Source: | ||
| 7/13/2023 | Listed for sale | $275,000+49.5%$137/sqft |
Source: | ||
| 10/12/2018 | Sold | $184,000-1%$92/sqft |
Source: | ||
| 7/10/2018 | Listed for sale | $185,900+16.2%$93/sqft |
Source: Hoisington Realty, Inc. #4705607 Report a problem | ||
| 7/14/2005 | Sold | $160,000$80/sqft |
Source: Public Record Report a problem | ||
Public tax history
| Year | Property taxes | Tax assessment |
|---|---|---|
| 2024 | -- | $153,700 |
| 2023 | -- | $153,700 |
| 2022 | -- | $153,700 |
Find assessor info on the county website
Neighborhood: 05201
Nearby schools
GreatSchools rating
- 3/10Mt. Anthony Union Middle SchoolGrades: 6-8Distance: 1.9 mi
- 5/10Mt. Anthony Senior Uhsd #14Grades: 9-12Distance: 2.5 mi
Schools provided by the listing agent
- Elementary: Molly Stark Elementary School
- Middle: Mt. Anthony Union Middle Sch
- High: Mt. Anthony Sr. UHSD 14
- District: Southwest Vermont
Source: PrimeMLS. This data may not be complete. We recommend contacting the local school district to confirm school assignments for this home.
Get pre-qualified for a loan
At Zillow Home Loans, we can pre-qualify you in as little as 5 minutes with no impact to your credit score.An equal housing lender. NMLS #10287.
