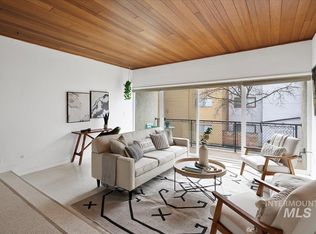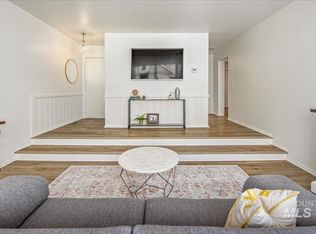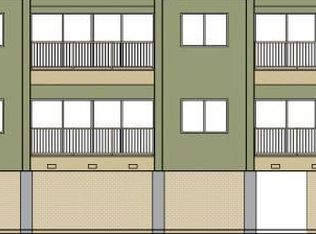Sold
Price Unknown
1005 N 9th St APT 3, Boise, ID 83702
2beds
1baths
913sqft
Condominium
Built in 1968
-- sqft lot
$341,600 Zestimate®
$--/sqft
$1,703 Estimated rent
Home value
$341,600
$318,000 - $369,000
$1,703/mo
Zestimate® history
Loading...
Owner options
Explore your selling options
What's special
Affordable North End Living! Characteristic elements of Mid-Century architecture are highlighted by this 1960s property, with cantilever beam design, minimalistic features, & clean, horizontal lines. This light-filled condo is desirably located with local co-op, coffee shops, dining, & trails within blocks of your front door. Earning a walk score of 91, there is no better place to be if you desire easy neighborhood living with urban convenience! This in-demand area features homes with average sales price of $800K, making this a rare opportunity to own in the North End for $350K. The main room offers versatility, with space for living, dining, & home office nook. A wall of sliding glass doors provides access to private balcony. Covered, off-street parking, storage space, & onsite laundry add value & convenience. Close to Hyde Park, Camelsback, the Boise River & downtown. With no need to go further than a block or two for everything you need - this is THE opportunity to love where you live!
Zillow last checked: 8 hours ago
Listing updated: March 06, 2025 at 12:58pm
Listed by:
Lysi Bishop 208-870-8292,
Keller Williams Realty Boise
Bought with:
Jill Donahue
Ralston Group Properties, LLC
Source: IMLS,MLS#: 98934082
Facts & features
Interior
Bedrooms & bathrooms
- Bedrooms: 2
- Bathrooms: 1
- Main level bathrooms: 1
- Main level bedrooms: 2
Primary bedroom
- Level: Main
- Area: 143
- Dimensions: 11 x 13
Bedroom 2
- Level: Main
- Area: 99
- Dimensions: 11 x 9
Kitchen
- Level: Main
- Area: 162
- Dimensions: 9 x 18
Living room
- Level: Main
- Area: 336
- Dimensions: 16 x 21
Heating
- Forced Air
Cooling
- Central Air
Appliances
- Included: Tank Water Heater, Dishwasher, Disposal, Microwave, Refrigerator
Features
- Laminate Counters, Number of Baths Main Level: 1
- Flooring: Tile, Carpet
- Has basement: No
- Has fireplace: No
Interior area
- Total structure area: 913
- Total interior livable area: 913 sqft
- Finished area above ground: 913
- Finished area below ground: 0
Property
Parking
- Parking features: Carport
- Has carport: Yes
Features
- Levels: One
- Patio & porch: Covered Patio/Deck
Details
- Parcel number: R7696810220
Construction
Type & style
- Home type: Condo
- Property subtype: Condominium
Materials
- Stucco
Condition
- Year built: 1968
Utilities & green energy
- Water: Public
- Utilities for property: Sewer Connected
Community & neighborhood
Location
- Region: Boise
- Subdivision: Salud Condos
HOA & financial
HOA
- Has HOA: Yes
- HOA fee: $125 monthly
Other
Other facts
- Listing terms: Cash,Conventional,VA Loan
- Ownership: Fee Simple
Price history
Price history is unavailable.
Public tax history
| Year | Property taxes | Tax assessment |
|---|---|---|
| 2025 | $1,850 -34.2% | $362,000 +10.1% |
| 2024 | $2,813 -17.3% | $328,900 +11.6% |
| 2023 | $3,403 -0.9% | $294,600 -24.9% |
Find assessor info on the county website
Neighborhood: North End
Nearby schools
GreatSchools rating
- 7/10Longfellow Elementary SchoolGrades: PK-6Distance: 0.3 mi
- 8/10North Junior High SchoolGrades: 7-9Distance: 0.3 mi
- 8/10Boise Senior High SchoolGrades: 9-12Distance: 0.2 mi
Schools provided by the listing agent
- Elementary: Longfellow
- Middle: North Jr
- High: Boise
- District: Boise School District #1
Source: IMLS. This data may not be complete. We recommend contacting the local school district to confirm school assignments for this home.


