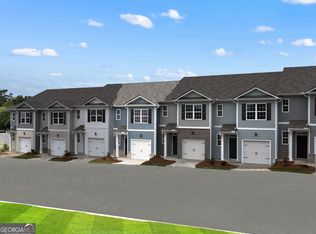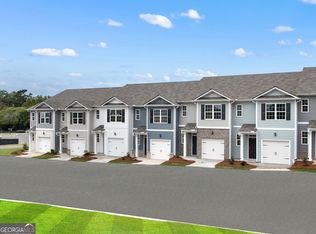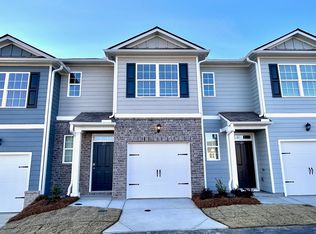Closed
$230,490
1005 N 2nd Ave NW #3, Rome, GA 30165
3beds
1,418sqft
Townhouse
Built in 2025
0.67 Acres Lot
$227,300 Zestimate®
$163/sqft
$1,693 Estimated rent
Home value
$227,300
$186,000 - $277,000
$1,693/mo
Zestimate® history
Loading...
Owner options
Explore your selling options
What's special
1005 N. 2nd Avenue, Unit 3, is one of our townhomes available in Rome, GA at our Shorter Village community. The Pearson plan offers 3-bedrooms and 2.5 bathrooms in one modern, tow-story townhome. Residents can enjoy the easy access to the Rome School District schools and proximity to shopping and dining. As you step off the front porch, a long foyer welcomes you and leads you into the main living area as you pass by a half bathroom in the front hallway. The large living room is the perfect space for family and friends to gather or for a quiet night with a movie or book. Enjoy easy access to the back patio where you can relax with coffee in the mornings. The living room flows seamlessly into the contemporary designed kitchen with an attached island, white cabinets, and granite countertops. Homeowners will appreciate the durable, laminate wood flooring throughout the main level, that is perfect for any active household. Up the stairs you'll turn from the landing into the primary suite. A spacious bedroom is complimented by the en suite bathroom featuring a granite topped, dual vanity and roomy walk-in closet. Across the landing you'll be led into one of the two additional bedrooms, both with walk-in closets. The laundry room and an additional bathroom round out the upper floor. Schedule an appointment at Shorter Village today to tour 1005 N. 2nd Avenue, Unit 3 in Rome, GA!
Zillow last checked: 8 hours ago
Listing updated: January 13, 2026 at 08:26am
Listed by:
Traci Bates 678-382-7822,
D.R. Horton Realty of Georgia, Inc.,
Yolanda D Davis 770-633-8912,
D.R. Horton Realty of Georgia, Inc.
Bought with:
Murali Sunkara, 405621
Virtual Properties Realty.com
Source: GAMLS,MLS#: 10468758
Facts & features
Interior
Bedrooms & bathrooms
- Bedrooms: 3
- Bathrooms: 3
- Full bathrooms: 2
- 1/2 bathrooms: 1
Kitchen
- Features: Kitchen Island, Solid Surface Counters
Heating
- Central, Electric, Forced Air
Cooling
- Central Air
Appliances
- Included: Dishwasher, Disposal, Microwave
- Laundry: Upper Level
Features
- Double Vanity, High Ceilings, Walk-In Closet(s)
- Flooring: Carpet, Laminate
- Windows: Double Pane Windows
- Basement: None
- Has fireplace: No
- Common walls with other units/homes: 2+ Common Walls
Interior area
- Total structure area: 1,418
- Total interior livable area: 1,418 sqft
- Finished area above ground: 1,418
- Finished area below ground: 0
Property
Parking
- Parking features: Garage, Kitchen Level, Side/Rear Entrance
- Has garage: Yes
Features
- Levels: Two
- Stories: 2
- Patio & porch: Patio
- Body of water: None
Lot
- Size: 0.67 Acres
- Features: Level
Details
- Parcel number: I13Z 199A2
Construction
Type & style
- Home type: Townhouse
- Architectural style: Craftsman,Traditional
- Property subtype: Townhouse
- Attached to another structure: Yes
Materials
- Other
- Foundation: Slab
- Roof: Composition
Condition
- New Construction
- New construction: Yes
- Year built: 2025
Details
- Warranty included: Yes
Utilities & green energy
- Sewer: Public Sewer
- Water: Public
- Utilities for property: Cable Available, Electricity Available, High Speed Internet, Phone Available, Sewer Available, Underground Utilities, Water Available
Green energy
- Water conservation: Low-Flow Fixtures
Community & neighborhood
Security
- Security features: Carbon Monoxide Detector(s), Smoke Detector(s)
Community
- Community features: Sidewalks, Street Lights, Walk To Schools, Near Shopping
Location
- Region: Rome
- Subdivision: Shorter Village
HOA & financial
HOA
- Has HOA: Yes
- HOA fee: $1,560 annually
- Services included: Maintenance Structure, Maintenance Grounds, Trash
Other
Other facts
- Listing agreement: Exclusive Right To Sell
- Listing terms: Cash,Conventional,Fannie Mae Approved,FHA,Freddie Mac Approved,VA Loan
Price history
| Date | Event | Price |
|---|---|---|
| 10/30/2025 | Listing removed | $1,695$1/sqft |
Source: GAMLS #10593910 Report a problem | ||
| 10/6/2025 | Price change | $1,695-3.1%$1/sqft |
Source: GAMLS #10593910 Report a problem | ||
| 8/29/2025 | Listed for rent | $1,750$1/sqft |
Source: GAMLS #10593910 Report a problem | ||
| 8/26/2025 | Sold | $230,490-4.4%$163/sqft |
Source: | ||
| 7/8/2025 | Pending sale | $240,990$170/sqft |
Source: | ||
Public tax history
Tax history is unavailable.
Neighborhood: 30165
Nearby schools
GreatSchools rating
- 5/10Elm Street Elementary SchoolGrades: PK-6Distance: 1.3 mi
- 5/10Rome Middle SchoolGrades: 7-8Distance: 2.6 mi
- 6/10Rome High SchoolGrades: 9-12Distance: 2.4 mi
Schools provided by the listing agent
- Elementary: Elm Street
- Middle: Rome
- High: Rome
Source: GAMLS. This data may not be complete. We recommend contacting the local school district to confirm school assignments for this home.
Get pre-qualified for a loan
At Zillow Home Loans, we can pre-qualify you in as little as 5 minutes with no impact to your credit score.An equal housing lender. NMLS #10287.


