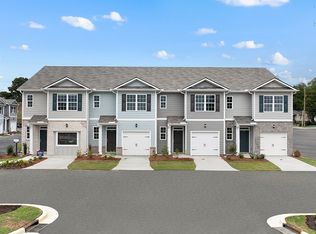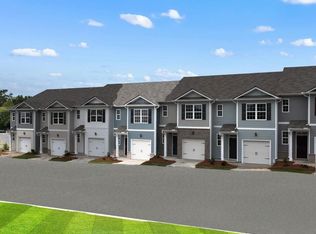Closed
$229,900
1005 N 2nd Ave NW #1, Rome, GA 30165
3beds
1,418sqft
Townhouse, Residential
Built in 2025
-- sqft lot
$228,300 Zestimate®
$162/sqft
$1,715 Estimated rent
Home value
$228,300
$187,000 - $279,000
$1,715/mo
Zestimate® history
Loading...
Owner options
Explore your selling options
What's special
Rome, GA is now home to 1005 N. 2nd Avenue, Unit 1, a new construction townhome in the Shorter Village community. The Pearson plan offers 3-bedrooms and 2.5 bathrooms in one modern, tow-story townhome. Residents can enjoy the easy access to the Rome School District schools and proximity to shopping and dining. As you step off the front porch, a long foyer welcomes you and leads you into the main living area as you pass by a half bathroom in the front hallway. The large living room is the perfect space for family and friends to gather or for a quiet night with a movie or book. Enjoy easy access to the back patio where you can relax with coffee in the mornings. The living room flows seamlessly into the contemporary designed kitchen with an attached island, white cabinets, and granite countertops. Homeowners will appreciate the durable, laminate wood flooring throughout the main level, that is perfect for any active household. Up the stairs you'll turn from the landing into the primary suite. A spacious bedroom is complimented by the en suite bathroom featuring a granite topped, dual vanity and roomy walk-in closet. Across the landing you'll be led into one of the two additional bedrooms, both with walk-in closets. The laundry room and an additional bathroom round out the upper floor. Schedule an appointment at Old Summerville Village today to tour 1005 N. 2nd Avenue, Unit 1 in Rome, GA!
Zillow last checked: 8 hours ago
Listing updated: May 20, 2025 at 10:56pm
Listing Provided by:
TRACI BATES,
D.R. Horton Realty of Georgia Inc,
YOLANDA FELDER,
D.R. Horton Realty of Georgia Inc
Bought with:
Joseph Willingham, 358442
Keller Williams Realty Signature Partners
Source: FMLS GA,MLS#: 7532704
Facts & features
Interior
Bedrooms & bathrooms
- Bedrooms: 3
- Bathrooms: 3
- Full bathrooms: 2
- 1/2 bathrooms: 1
Primary bedroom
- Features: None
- Level: None
Bedroom
- Features: None
Primary bathroom
- Features: Double Vanity, Shower Only
Dining room
- Features: Open Concept
Kitchen
- Features: Cabinets Other, Kitchen Island, Stone Counters, View to Family Room
Heating
- Central, Electric, Forced Air
Cooling
- Central Air
Appliances
- Included: Dishwasher, Disposal, Electric Range, Microwave, Self Cleaning Oven
- Laundry: Upper Level
Features
- Double Vanity, Entrance Foyer, High Ceilings 9 ft Main, High Speed Internet, Smart Home, Walk-In Closet(s)
- Flooring: Carpet, Laminate
- Windows: Double Pane Windows, Insulated Windows
- Basement: None
- Has fireplace: No
- Fireplace features: None
- Common walls with other units/homes: 2+ Common Walls
Interior area
- Total structure area: 1,418
- Total interior livable area: 1,418 sqft
- Finished area above ground: 1,418
- Finished area below ground: 0
Property
Parking
- Total spaces: 1
- Parking features: Driveway, Garage, Garage Faces Front, Kitchen Level, Level Driveway
- Garage spaces: 1
- Has uncovered spaces: Yes
Accessibility
- Accessibility features: None
Features
- Levels: Two
- Stories: 2
- Patio & porch: Patio
- Exterior features: None, No Dock
- Pool features: None
- Spa features: None
- Fencing: None
- Has view: Yes
- View description: Other
- Waterfront features: None
- Body of water: None
Lot
- Features: Back Yard, Landscaped, Level
Details
- Additional structures: None
- Additional parcels included: 0
- Parcel number: I13Z 199A2
- Other equipment: None
- Horse amenities: None
Construction
Type & style
- Home type: Townhouse
- Architectural style: Craftsman,Traditional
- Property subtype: Townhouse, Residential
- Attached to another structure: Yes
Materials
- Cement Siding
- Foundation: Slab
- Roof: Composition,Shingle
Condition
- New Construction
- New construction: Yes
- Year built: 2025
Details
- Warranty included: Yes
Utilities & green energy
- Electric: 110 Volts, 220 Volts in Laundry
- Sewer: Public Sewer
- Water: Public
- Utilities for property: Cable Available, Electricity Available, Phone Available, Sewer Available, Underground Utilities, Water Available
Green energy
- Energy efficient items: None
- Energy generation: None
- Water conservation: Low-Flow Fixtures
Community & neighborhood
Security
- Security features: Carbon Monoxide Detector(s), Smoke Detector(s)
Community
- Community features: Homeowners Assoc, Near Schools, Near Shopping, Near Trails/Greenway, Sidewalks, Street Lights
Location
- Region: Rome
- Subdivision: Shorter Village
HOA & financial
HOA
- Has HOA: Yes
- HOA fee: $1,560 annually
- Services included: Maintenance Grounds, Maintenance Structure, Trash
- Association phone: 770-222-5955
Other
Other facts
- Listing terms: Cash,Conventional,FHA,VA Loan
- Ownership: Fee Simple
- Road surface type: Paved
Price history
| Date | Event | Price |
|---|---|---|
| 6/3/2025 | Listing removed | $1,795$1/sqft |
Source: Zillow Rentals | ||
| 5/24/2025 | Listed for rent | $1,795$1/sqft |
Source: Zillow Rentals | ||
| 5/9/2025 | Sold | $229,900-6.2%$162/sqft |
Source: | ||
| 4/25/2025 | Pending sale | $244,990$173/sqft |
Source: | ||
| 2/28/2025 | Listed for sale | $244,990$173/sqft |
Source: | ||
Public tax history
Tax history is unavailable.
Neighborhood: 30165
Nearby schools
GreatSchools rating
- 5/10Elm Street Elementary SchoolGrades: PK-6Distance: 1.3 mi
- 5/10Rome Middle SchoolGrades: 7-8Distance: 2.6 mi
- 6/10Rome High SchoolGrades: 9-12Distance: 2.4 mi
Schools provided by the listing agent
- Elementary: Elm Street - Floyd
- Middle: Rome
- High: Rome
Source: FMLS GA. This data may not be complete. We recommend contacting the local school district to confirm school assignments for this home.

Get pre-qualified for a loan
At Zillow Home Loans, we can pre-qualify you in as little as 5 minutes with no impact to your credit score.An equal housing lender. NMLS #10287.

