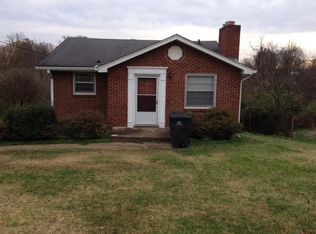1950's renovation nestled in the heart of East Nashville! Minutes to Eastland Ave restaurants, coffee shops, and Shelby Park, this open concept home is a true gem. Renovated kitchen features stainless steel appliances and granite countertops. Right off the kitchen, the sunroom is perfect for a morning read over coffee or entertaining guest. Finished basement can be used for 4th bedroom or office/playroom. This home is complete with a 1 car garage and two storage sheds in the back yard.
This property is off market, which means it's not currently listed for sale or rent on Zillow. This may be different from what's available on other websites or public sources.
