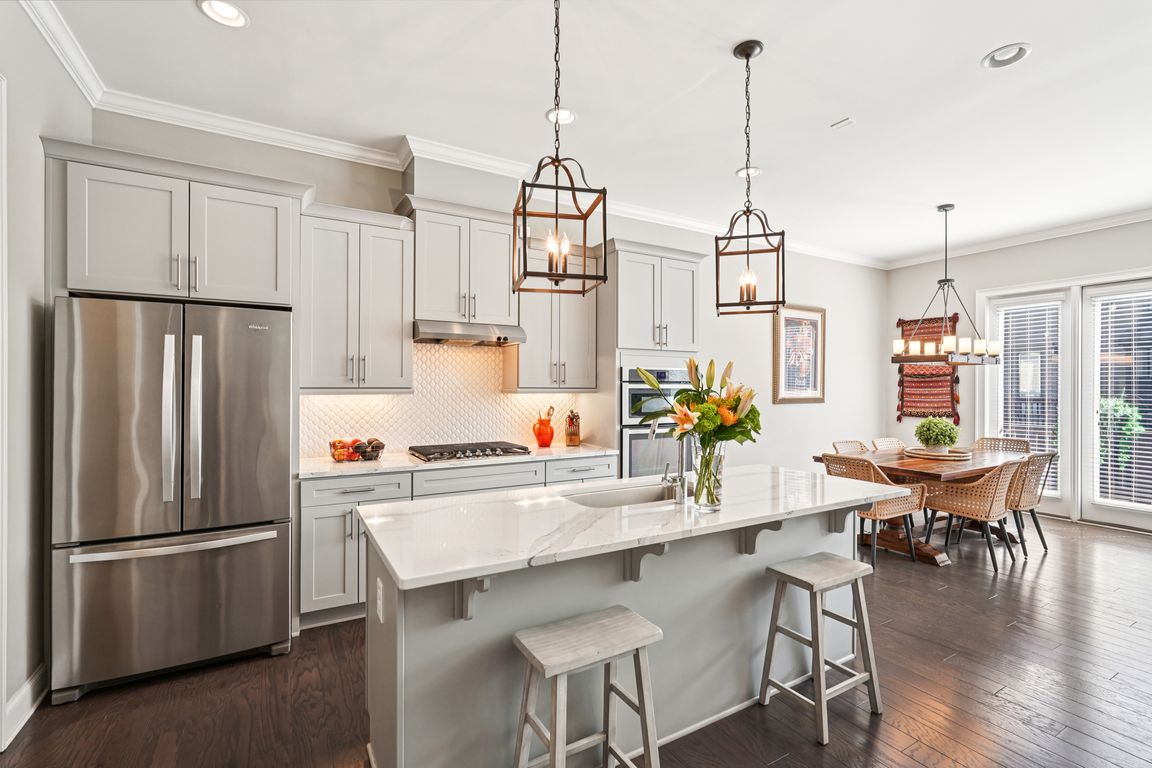
ActivePrice cut: $10K (9/30)
$675,000
3beds
2,600sqft
1005 Milhaven Dr, Roswell, GA 30076
3beds
2,600sqft
Townhouse, residential
Built in 2016
2,265 sqft
2 Attached garage spaces
$260 price/sqft
$350 monthly HOA fee
What's special
Cozy fireplaceFenced backyardRear deckSpacious primary suiteHardwood floorsLarge islandStainless steel appliances
Welcome to this beautifully maintained townhome—featuring a newly installed HVAC system—one of THE BEST VALUES in the sought-after gated Harlow community, located in the top-rated Milton High School district. This rare Albany floor plan—one of the most popular yet seldom available—stands out with kitchen-level garage entry, a full finished terrace level ...
- 61 days |
- 575 |
- 25 |
Source: FMLS GA,MLS#: 7639360
Travel times
Family Room
Kitchen
Primary Bedroom
Primary Bathroom
Zillow last checked: 8 hours ago
Listing updated: October 28, 2025 at 06:35am
Listing Provided by:
The Curtin Team,
Keller Williams Rlty Consultants,
Kanani Briggs,
Keller Williams Rlty Consultants
Source: FMLS GA,MLS#: 7639360
Facts & features
Interior
Bedrooms & bathrooms
- Bedrooms: 3
- Bathrooms: 4
- Full bathrooms: 3
- 1/2 bathrooms: 1
Rooms
- Room types: Laundry, Living Room, Office
Primary bedroom
- Features: Other
- Level: Other
Bedroom
- Features: Other
Primary bathroom
- Features: Double Vanity, Separate Tub/Shower, Soaking Tub
Dining room
- Features: Open Concept
Kitchen
- Features: Breakfast Bar, Cabinets White, Eat-in Kitchen, Kitchen Island, Pantry, Stone Counters, View to Family Room
Heating
- Forced Air, Natural Gas, Zoned
Cooling
- Ceiling Fan(s), Central Air, Electric, Zoned
Appliances
- Included: Dishwasher, Disposal, Dryer, Electric Oven, Gas Cooktop, Microwave, Range Hood, Refrigerator, Washer
- Laundry: Laundry Room, Upper Level
Features
- Crown Molding, Double Vanity, Entrance Foyer, High Ceilings, High Ceilings 10 ft Main, High Ceilings 10 ft Upper, High Speed Internet, Recessed Lighting, Walk-In Closet(s)
- Flooring: Carpet, Ceramic Tile, Hardwood
- Windows: Insulated Windows, Window Treatments
- Basement: Exterior Entry,Finished,Finished Bath,Full,Interior Entry,Walk-Out Access
- Attic: Pull Down Stairs
- Number of fireplaces: 1
- Fireplace features: Electric, Living Room
- Common walls with other units/homes: 2+ Common Walls,No One Above
Interior area
- Total structure area: 2,600
- Total interior livable area: 2,600 sqft
Video & virtual tour
Property
Parking
- Total spaces: 2
- Parking features: Attached, Driveway, Garage, Garage Door Opener, Garage Faces Front, Level Driveway
- Attached garage spaces: 2
- Has uncovered spaces: Yes
Accessibility
- Accessibility features: None
Features
- Levels: Two
- Stories: 2
- Patio & porch: Covered, Deck, Front Porch, Patio
- Exterior features: Balcony, Rain Gutters
- Pool features: None
- Spa features: None
- Fencing: Back Yard,Fenced,Wrought Iron
- Has view: Yes
- View description: Neighborhood
- Waterfront features: None
- Body of water: None
Lot
- Size: 2,265.12 Square Feet
- Dimensions: 24x100x24x100
- Features: Back Yard, Landscaped, Level, Rectangular Lot, Zero Lot Line
Details
- Additional structures: None
- Parcel number: 12 236005930610
- Other equipment: None
- Horse amenities: None
Construction
Type & style
- Home type: Townhouse
- Architectural style: Townhouse
- Property subtype: Townhouse, Residential
Materials
- Brick Front, Cement Siding
- Foundation: Slab
- Roof: Composition
Condition
- Resale
- New construction: No
- Year built: 2016
Utilities & green energy
- Electric: 220 Volts
- Sewer: Public Sewer
- Water: Public
- Utilities for property: Cable Available, Electricity Available, Natural Gas Available, Sewer Available, Underground Utilities, Water Available
Green energy
- Energy efficient items: None
- Energy generation: None
Community & HOA
Community
- Features: Clubhouse, Gated, Homeowners Assoc, Near Shopping, Near Trails/Greenway, Pool, Sidewalks, Street Lights, Tennis Court(s)
- Security: Carbon Monoxide Detector(s), Fire Alarm, Security System Owned, Smoke Detector(s)
- Subdivision: Harlow
HOA
- Has HOA: Yes
- HOA fee: $350 monthly
Location
- Region: Roswell
Financial & listing details
- Price per square foot: $260/sqft
- Tax assessed value: $720,500
- Annual tax amount: $4,617
- Date on market: 9/4/2025
- Ownership: Fee Simple
- Electric utility on property: Yes
- Road surface type: Paved