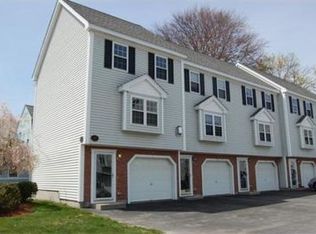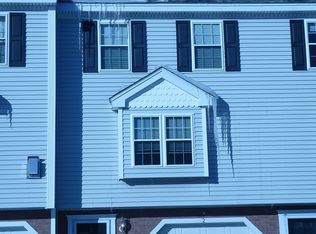You will love living here!! Absolutely mint townhouse in Silva Estates. Beautiful foyer with travertine tile, hardwood stairs rising to second floor where you will find a beautiful living room with hardwood floor, updated kitchen with new countertop, and updated appliances. Two bedrooms upstairs with a loft over the master bedroom. A full bath makes up the living area. Garage under with laundry area. Everything is mint condition and move in.
This property is off market, which means it's not currently listed for sale or rent on Zillow. This may be different from what's available on other websites or public sources.

