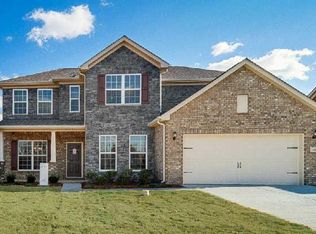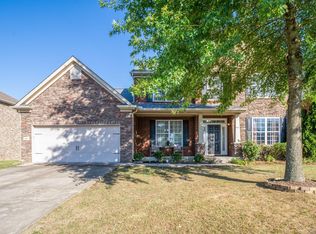Closed
$610,000
1005 Merrick Rd, Hendersonville, TN 37075
4beds
3,303sqft
Single Family Residence, Residential
Built in 2013
0.26 Acres Lot
$630,100 Zestimate®
$185/sqft
$3,370 Estimated rent
Home value
$630,100
$599,000 - $662,000
$3,370/mo
Zestimate® history
Loading...
Owner options
Explore your selling options
What's special
Don't miss the opportunity to see this beautifully maintained Vanderbilt floor plan in the super desirable neighborhood of Creekside! This home boasts 4 bedrooms, 3.5 baths with a large eat-in kitchen, butler's pantry and lovely finishes such as crown moulding, fireplace in great room and wainscoting in the formal dining area. Spacious master suite downstairs with extra large walk-in closets. Bonus room upstairs, Jack & Jill bathroom, mudroom, extended covered patio and privacy fence are just some of this home's many wonderful features. Community has a large pool with splash pad and beautiful walking trails. Zoned for the new Liberty Creek Schools.
Zillow last checked: 8 hours ago
Listing updated: June 20, 2023 at 11:04am
Listing Provided by:
Angela Ambrose 323-346-9985,
RE/MAX Choice Properties
Bought with:
Jessica Jean Towe, 346159
Compass Tennessee, LLC
Source: RealTracs MLS as distributed by MLS GRID,MLS#: 2516157
Facts & features
Interior
Bedrooms & bathrooms
- Bedrooms: 4
- Bathrooms: 4
- Full bathrooms: 3
- 1/2 bathrooms: 1
- Main level bedrooms: 1
Bedroom 1
- Features: Extra Large Closet
- Level: Extra Large Closet
- Area: 240 Square Feet
- Dimensions: 16x15
Bedroom 2
- Features: Walk-In Closet(s)
- Level: Walk-In Closet(s)
- Area: 143 Square Feet
- Dimensions: 11x13
Bedroom 3
- Features: Walk-In Closet(s)
- Level: Walk-In Closet(s)
- Area: 210 Square Feet
- Dimensions: 15x14
Bedroom 4
- Features: Walk-In Closet(s)
- Level: Walk-In Closet(s)
- Area: 165 Square Feet
- Dimensions: 15x11
Bonus room
- Features: Second Floor
- Level: Second Floor
- Area: 340 Square Feet
- Dimensions: 17x20
Den
- Features: Separate
- Level: Separate
- Area: 121 Square Feet
- Dimensions: 11x11
Dining room
- Features: Formal
- Level: Formal
- Area: 130 Square Feet
- Dimensions: 10x13
Kitchen
- Features: Eat-in Kitchen
- Level: Eat-in Kitchen
- Area: 143 Square Feet
- Dimensions: 11x13
Living room
- Area: 494 Square Feet
- Dimensions: 19x26
Heating
- Central
Cooling
- Central Air
Appliances
- Included: Built-In Electric Oven, Built-In Electric Range
Features
- Flooring: Carpet, Wood, Tile
- Basement: Slab
- Number of fireplaces: 1
Interior area
- Total structure area: 3,303
- Total interior livable area: 3,303 sqft
- Finished area above ground: 3,303
Property
Parking
- Total spaces: 2
- Parking features: Garage Faces Front
- Attached garage spaces: 2
Features
- Levels: Two
- Stories: 2
- Pool features: Association
Lot
- Size: 0.26 Acres
- Dimensions: 75 x 150
- Features: Sloped
Details
- Parcel number: 124H A 01700 000
- Special conditions: Standard
Construction
Type & style
- Home type: SingleFamily
- Property subtype: Single Family Residence, Residential
Materials
- Brick, Vinyl Siding
Condition
- New construction: No
- Year built: 2013
Utilities & green energy
- Sewer: Public Sewer
- Water: Public
- Utilities for property: Water Available
Community & neighborhood
Location
- Region: Hendersonville
- Subdivision: Creekside At Station Camp
HOA & financial
HOA
- Has HOA: Yes
- HOA fee: $55 monthly
- Amenities included: Pool, Trail(s)
- Services included: Maintenance Grounds
Price history
| Date | Event | Price |
|---|---|---|
| 6/13/2023 | Sold | $610,000-1.6%$185/sqft |
Source: | ||
| 5/13/2023 | Pending sale | $619,900$188/sqft |
Source: | ||
| 5/6/2023 | Listed for sale | $619,900-8.1%$188/sqft |
Source: | ||
| 8/19/2022 | Listing removed | -- |
Source: | ||
| 8/17/2022 | Listed for sale | $674,900+70.9%$204/sqft |
Source: | ||
Public tax history
| Year | Property taxes | Tax assessment |
|---|---|---|
| 2024 | $2,297 +2.2% | $161,675 +62% |
| 2023 | $2,248 -0.4% | $99,825 -75% |
| 2022 | $2,258 0% | $399,300 |
Find assessor info on the county website
Neighborhood: 37075
Nearby schools
GreatSchools rating
- 9/10Liberty Creek ElementaryGrades: K-5Distance: 1.7 mi
- 7/10Liberty Creek Middle SchoolGrades: 6-8Distance: 1.6 mi
- 7/10Liberty Creek High SchoolGrades: 9-12Distance: 1.3 mi
Schools provided by the listing agent
- Elementary: Liberty Creek Elementary
- Middle: Liberty Creek Middle School
- High: Liberty Creek High School
Source: RealTracs MLS as distributed by MLS GRID. This data may not be complete. We recommend contacting the local school district to confirm school assignments for this home.
Get a cash offer in 3 minutes
Find out how much your home could sell for in as little as 3 minutes with a no-obligation cash offer.
Estimated market value
$630,100

