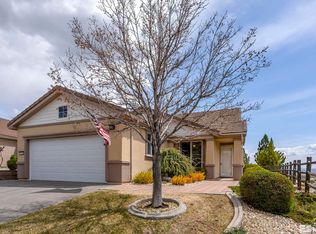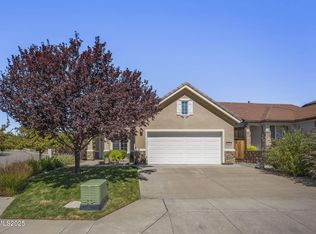Closed
$736,000
1005 Meridian Ranch Dr, Reno, NV 89523
3beds
1,834sqft
Single Family Residence
Built in 2006
10,018.8 Square Feet Lot
$741,200 Zestimate®
$401/sqft
$2,886 Estimated rent
Home value
$741,200
$674,000 - $815,000
$2,886/mo
Zestimate® history
Loading...
Owner options
Explore your selling options
What's special
Experience the Best of Sierra Canyon Living in the “Alpine Meadows” Model - Step into this beautifully upgraded home, where a welcoming front courtyard with stunning mountain views sets the tone for comfort and style. Located in Del Webb at Sierra Canyon, Reno’s premier 55+ active adult community, this 3-bedroom, 2-bath gem offers a spacious great room featuring a gas-log fireplace, new custom TV cabinet, crown molding, plantation shutters, long, plank vinyl flooring, custom lighting, and a premium surround sound system—perfect for entertaining or relaxing in luxury. Designer Kitchen and Thoughtful Touches - The well-appointed kitchen showcases GE Profile stainless steel appliances including a gas cooktop, double ovens, and built-in microwave. Newly painted custom cabinetry, granite countertops, and a stunning tile backsplash elevate the space, while the sunny breakfast nook adds warmth and charm. Serene Primary Suite & Flexible Living - The primary bedroom features a tranquil bay window that frames flowering lilac bushes, along with plantation shutters, crown molding, and a dual vanity bathroom with custom closet built-ins. A third bedroom with French doors offers the perfect flex space for a home office or cozy den. Outdoor Living & Exceptional Storage - Enjoy peaceful views from the oversized lot, including a covered patio with expanded paver area—ideal for outdoor gatherings or quiet moments. The expanded 2-car garage provides extra depth and width, complete with overhead racks and workbench. Recent upgrades include a new water heater and windows (2021) and fresh interior/exterior paint in 2023 with custom designer colors. Resort-Style Living at Sierra Canyon - As a resident of Sierra Canyon, you’ll enjoy access to Aspen Lodge, featuring a state-of-the-art fitness center, indoor pool, billiards room, library, indoor walking track, cozy firepits, meeting rooms, and more. Stay active with tennis and pickleball courts, miles of walking trails, and nearby golf. Best of all, the community offers a vibrant social calendar with endless opportunities to connect, learn, and thrive. Don't miss the opportunity for this home filled with love.
Zillow last checked: 8 hours ago
Listing updated: May 30, 2025 at 03:46pm
Listed by:
Sally Small BS.23234 775-742-0424,
Sierra Nevada Properties-Reno
Bought with:
Rotem Azulay, S.193012
Compass
Source: NNRMLS,MLS#: 250005900
Facts & features
Interior
Bedrooms & bathrooms
- Bedrooms: 3
- Bathrooms: 2
- Full bathrooms: 2
Heating
- Forced Air, Natural Gas
Cooling
- Central Air, Refrigerated
Appliances
- Included: Dishwasher, Disposal, Double Oven, Dryer, Microwave, Refrigerator, Washer
- Laundry: Cabinets, Laundry Area, Laundry Room, Sink
Features
- Pantry, Walk-In Closet(s)
- Flooring: Ceramic Tile, Laminate
- Windows: Blinds, Double Pane Windows
- Number of fireplaces: 1
- Fireplace features: Gas Log
Interior area
- Total structure area: 1,834
- Total interior livable area: 1,834 sqft
Property
Parking
- Total spaces: 2
- Parking features: Attached, Garage Door Opener
- Attached garage spaces: 2
Features
- Stories: 1
- Patio & porch: Patio
- Exterior features: None
- Fencing: Back Yard
- Has view: Yes
- View description: Mountain(s)
Lot
- Size: 10,018 sqft
- Features: Greenbelt, Landscaped, Level, Sloped Up, Sprinklers In Front
Details
- Parcel number: 23438101
- Zoning: Pd
Construction
Type & style
- Home type: SingleFamily
- Property subtype: Single Family Residence
Materials
- Stucco
- Foundation: Slab
- Roof: Pitched,Tile
Condition
- New construction: No
- Year built: 2006
Utilities & green energy
- Sewer: Public Sewer
- Water: Public
- Utilities for property: Cable Available, Electricity Available, Internet Available, Natural Gas Available, Phone Available, Sewer Available, Water Available, Cellular Coverage, Water Meter Installed
Community & neighborhood
Security
- Security features: Smoke Detector(s)
Senior living
- Senior community: Yes
Location
- Region: Reno
- Subdivision: Sierra Canyon At Somersett Village 7
HOA & financial
HOA
- Has HOA: Yes
- HOA fee: $148 monthly
- Amenities included: Fitness Center, Golf Course, Management, Pool, Spa/Hot Tub, Tennis Court(s), Clubhouse/Recreation Room
- Second HOA fee: $114 monthly
Other
Other facts
- Listing terms: 1031 Exchange,Cash,Conventional,FHA,VA Loan
Price history
| Date | Event | Price |
|---|---|---|
| 5/30/2025 | Sold | $736,000+2.4%$401/sqft |
Source: | ||
| 5/15/2025 | Contingent | $719,000$392/sqft |
Source: | ||
| 5/7/2025 | Pending sale | $719,000$392/sqft |
Source: | ||
| 5/6/2025 | Listed for sale | $719,000+34.4%$392/sqft |
Source: | ||
| 4/7/2023 | Sold | $535,000-7.6%$292/sqft |
Source: | ||
Public tax history
| Year | Property taxes | Tax assessment |
|---|---|---|
| 2025 | $2,284 -4.2% | $135,657 +4.5% |
| 2024 | $2,383 -12.4% | $129,829 -1.2% |
| 2023 | $2,720 +2.4% | $131,431 +22.9% |
Find assessor info on the county website
Neighborhood: Somersett
Nearby schools
GreatSchools rating
- 6/10George Westergard Elementary SchoolGrades: PK-5Distance: 2.6 mi
- 5/10B D Billinghurst Middle SchoolGrades: 6-8Distance: 2.5 mi
- 7/10Robert Mc Queen High SchoolGrades: 9-12Distance: 3.2 mi
Schools provided by the listing agent
- Elementary: Westergard
- Middle: Billinghurst
- High: McQueen
Source: NNRMLS. This data may not be complete. We recommend contacting the local school district to confirm school assignments for this home.
Get a cash offer in 3 minutes
Find out how much your home could sell for in as little as 3 minutes with a no-obligation cash offer.
Estimated market value$741,200
Get a cash offer in 3 minutes
Find out how much your home could sell for in as little as 3 minutes with a no-obligation cash offer.
Estimated market value
$741,200

