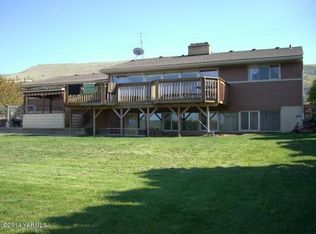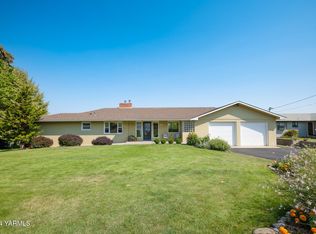Sold for $535,000
$535,000
1005 Meadowbrook Rd, Yakima, WA 98903
5beds
2,684sqft
Residential/Site Built, Single Family Residence
Built in 1972
0.37 Acres Lot
$563,200 Zestimate®
$199/sqft
$2,794 Estimated rent
Home value
$563,200
$518,000 - $614,000
$2,794/mo
Zestimate® history
Loading...
Owner options
Explore your selling options
What's special
Welcome to this beautiful single-family home with 5 bedrooms, 3 bathrooms, and an attached 2-car garage spread over 2 floors. As you enter, you'll be greeted by a spacious living room with large windows that offer plenty of natural light and a breathtaking view of the surrounding mountains. The upgraded kitchen is complete with new cabinets, stainless steel appliances and a quartz countertop that adds a touch of elegance. The primary bedroom is located on the upper floor and features an en-suite bathroom and a balcony with stunning views of the Yakima Valley. You'll love the luxurious jacuzzi that awaits you after a long day, adding a touch of relaxation to your daily routine. The basement level features a kitchenette and entertainment deck, which is perfect for hosting your family and friends. In the backyard you'll find a gorgeous pool, pickleball court, and a pool house, perfect for summer days and family get-togethers. The backyard is spacious and provides a private area for playtime with the kids. Located within a 5-minute drive, you'll find La Salle High School and other convenient amenities. Such a perfect home for anyone looking for a serene and peaceful living experience in a safe and quiet neighborhood. Don't miss out on the opportunity to make this stunning home your own. Call us today to schedule your private showing!
Zillow last checked: 8 hours ago
Listing updated: August 30, 2024 at 05:37pm
Listed by:
Justin Thompson 509-619-2844,
RE/MAX, The Collective
Bought with:
Stephen Boynton
John L Scott Yakima
Source: YARMLS,MLS#: 24-447
Facts & features
Interior
Bedrooms & bathrooms
- Bedrooms: 5
- Bathrooms: 3
- Full bathrooms: 3
Primary bedroom
- Features: Full Bath
- Level: Main
Kitchen
- Features: 2nd Kitchen, Free Stand R/O, Pantry
Heating
- Electric, Forced Air
Cooling
- Central Air
Appliances
- Included: Dishwasher, Disposal, Microwave, Range, Refrigerator
Features
- Flooring: Carpet, Vinyl
- Basement: Finished
- Number of fireplaces: 2
- Fireplace features: Two, Wood Burning Stove
Interior area
- Total structure area: 2,684
- Total interior livable area: 2,684 sqft
Property
Parking
- Total spaces: 2
- Parking features: Attached, RV Access/Parking
- Attached garage spaces: 2
Features
- Levels: 1 Story w/Basement
- Stories: 1
- Patio & porch: Deck/Patio
- Exterior features: Athletic Court, Garden, Lighting
- Pool features: In Ground
- Has spa: Yes
- Spa features: Exterior Hot Tub/Spa
- Fencing: Back Yard
- Has view: Yes
- Frontage length: 49.00
Lot
- Size: 0.37 Acres
- Dimensions: 300.00 x 300.00
- Features: Paved, Recreation, Sprinkler Full, Sprinkler System, Views, Landscaped, .26 - .50 Acres
Details
- Additional structures: Shed(s)
- Parcel number: 18121223016
- Zoning: R1
- Zoning description: Single Fam Res
Construction
Type & style
- Home type: SingleFamily
- Property subtype: Residential/Site Built, Single Family Residence
Materials
- Wood Siding, Frame
- Foundation: Concrete Perimeter
- Roof: Composition
Condition
- Year built: 1972
Utilities & green energy
- Sewer: Septic/Installed
- Water: Well
- Utilities for property: Cable Available
Community & neighborhood
Location
- Region: Yakima
Other
Other facts
- Listing terms: Cash,Conventional,FHA,VA Loan
Price history
| Date | Event | Price |
|---|---|---|
| 8/16/2024 | Sold | $535,000-5.3%$199/sqft |
Source: | ||
| 7/17/2024 | Pending sale | $564,900$210/sqft |
Source: | ||
| 3/12/2024 | Listed for sale | $564,900+247.6%$210/sqft |
Source: | ||
| 8/27/2001 | Sold | $162,500$61/sqft |
Source: | ||
Public tax history
| Year | Property taxes | Tax assessment |
|---|---|---|
| 2024 | $4,112 +15.1% | $390,700 +33.7% |
| 2023 | $3,574 +26.9% | $292,300 +4.4% |
| 2022 | $2,816 -7.9% | $280,100 -1.1% |
Find assessor info on the county website
Neighborhood: 98903
Nearby schools
GreatSchools rating
- 4/10Mcclure Elementary SchoolGrades: PK-5Distance: 2.8 mi
- 4/10Lewis & Clark Middle SchoolGrades: 6-8Distance: 2.1 mi
- 4/10Davis High SchoolGrades: 9-12Distance: 3.7 mi

Get pre-qualified for a loan
At Zillow Home Loans, we can pre-qualify you in as little as 5 minutes with no impact to your credit score.An equal housing lender. NMLS #10287.

